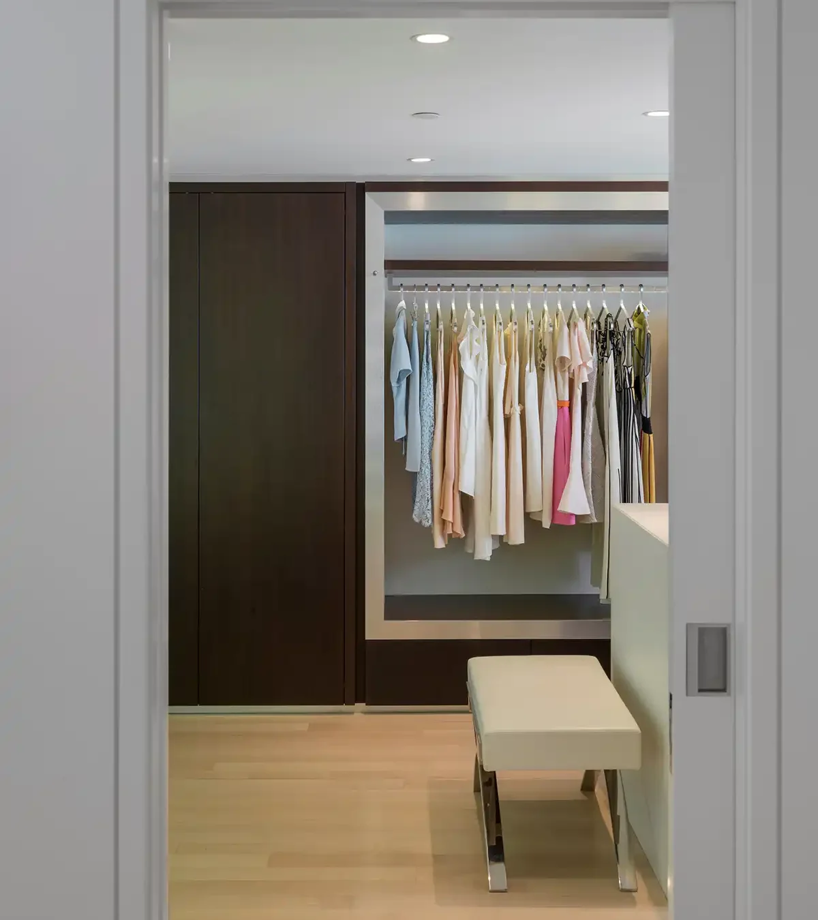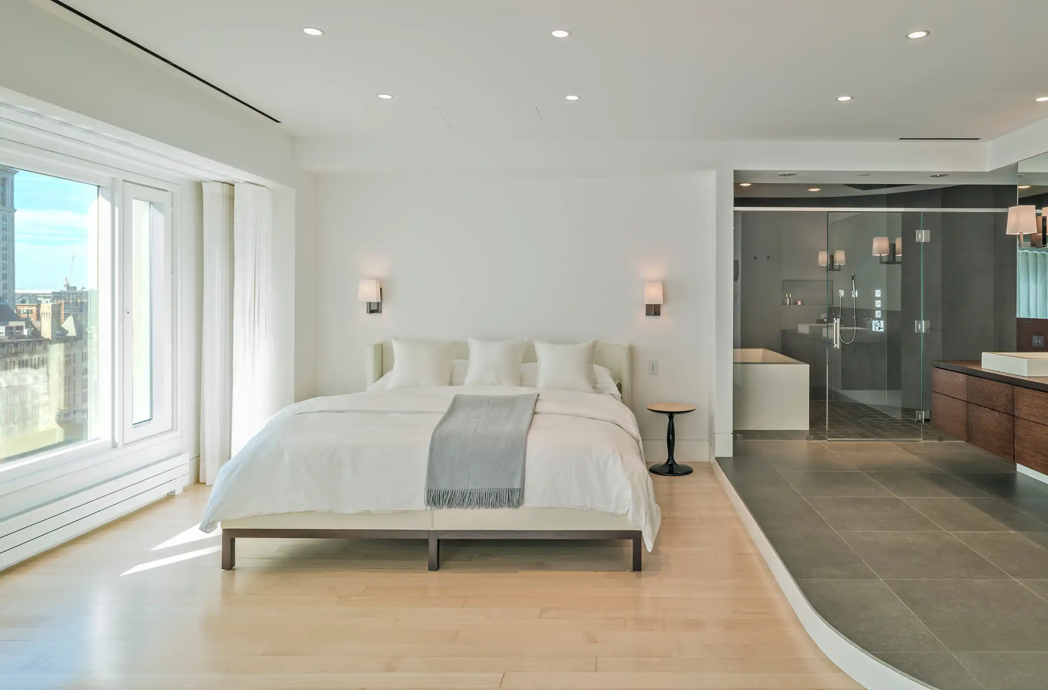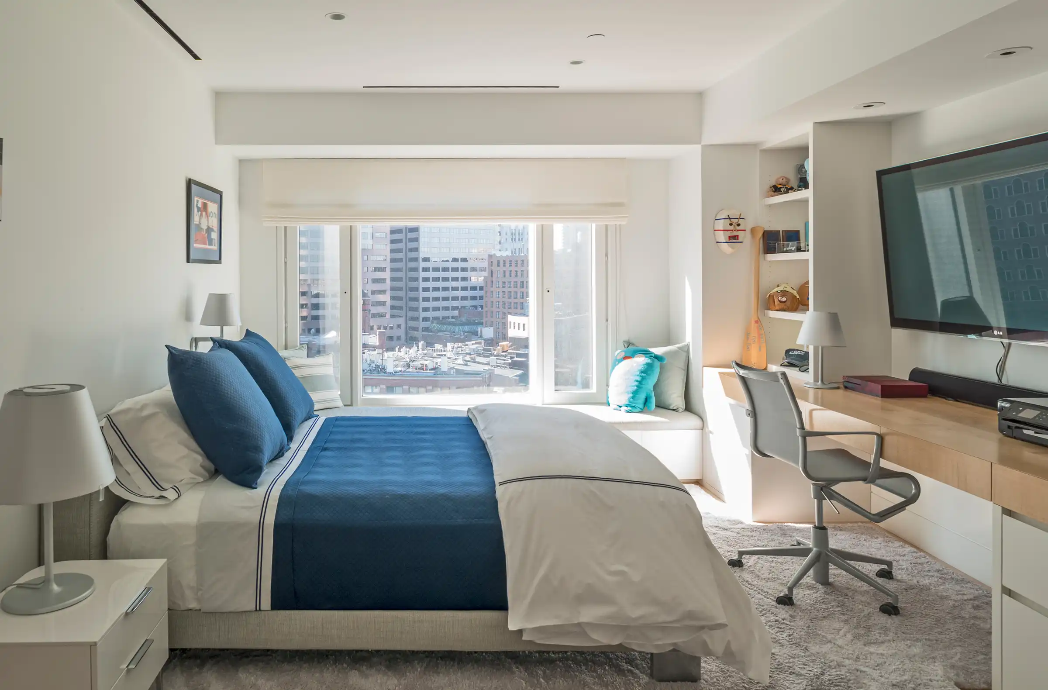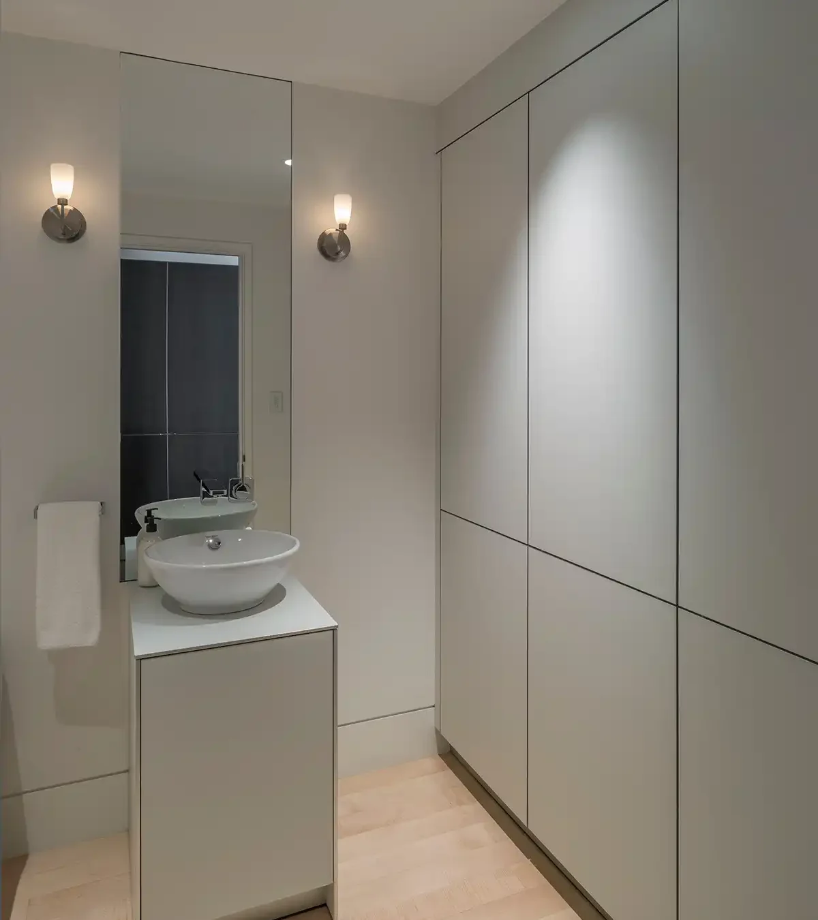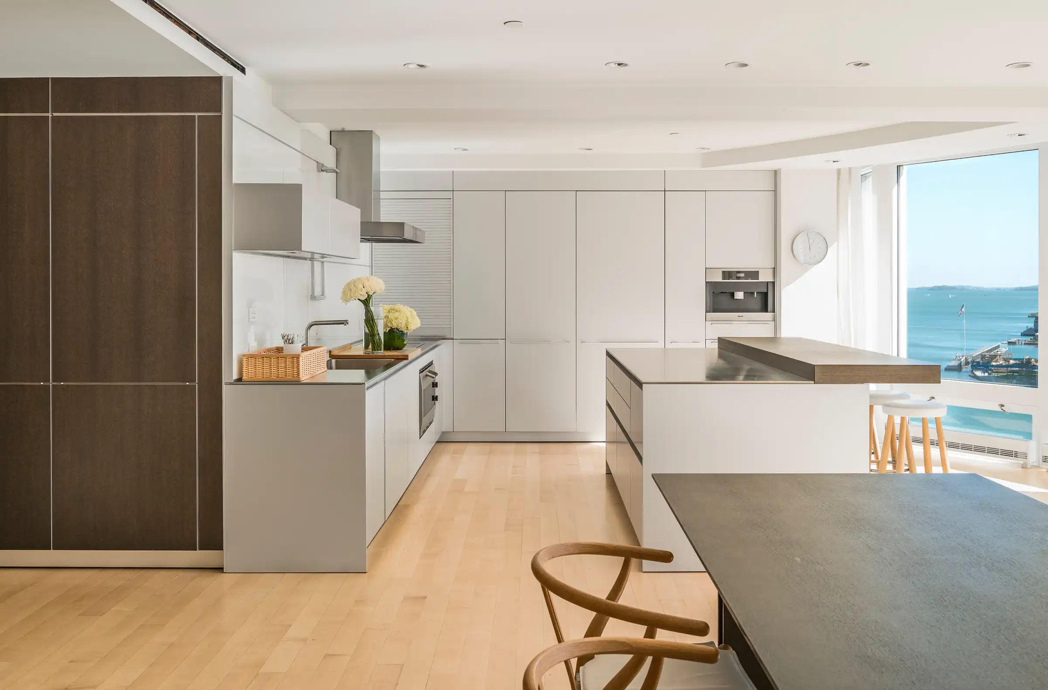Urban Oasis
New Construction
Modern minimalism has been taken to new heights for this condominium featuring both city and water views.
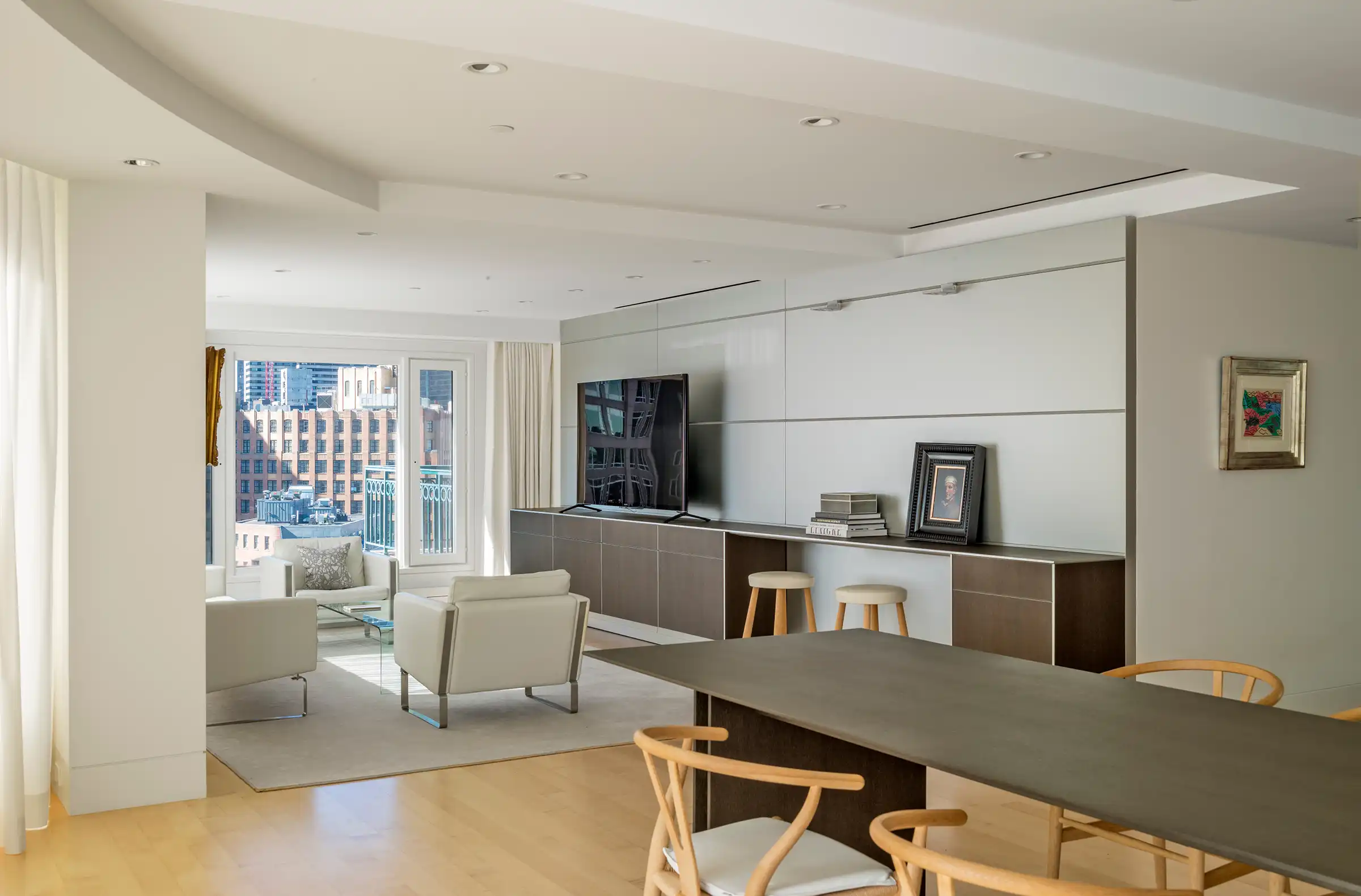
This city home reflects a minimalist, functional sensibility reflective of the modern aesthetic of the homeowners. Combining two smaller units, the almost casing-less construction helps achieve an open, functional floor plan distinguished by finely crafted woodwork, sycamore flooring and clean-lined cabinetry. Renovating a condo in a multi-residential building required creative ways to maintain a minimalist space. Kitchens and baths were moved to accommodate the open floor plan and the design team devised clever locations to conceal the pipes and ducting. The open layout focuses the eye on the expansive views and the luxurious materials used throughout. The open kitchen showcases Bulthaup cabinetry. The primary bath suite is complete with radiant-heated floors, a large soaking tub, an oversized shower separating the double vanity by a glass door.
Project team:
Builder: F.H. Perry Builder
Interior Design: Jessica Vaule
Photographer: Richard Mandelkorn
