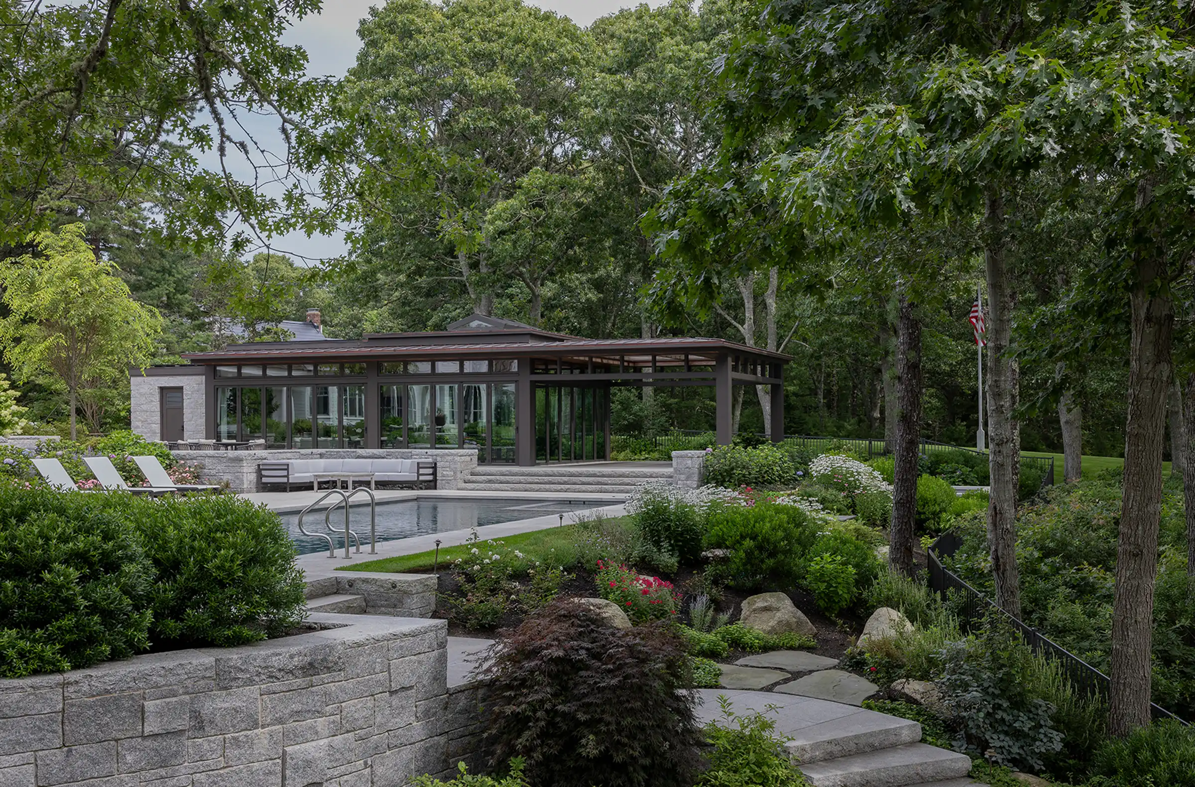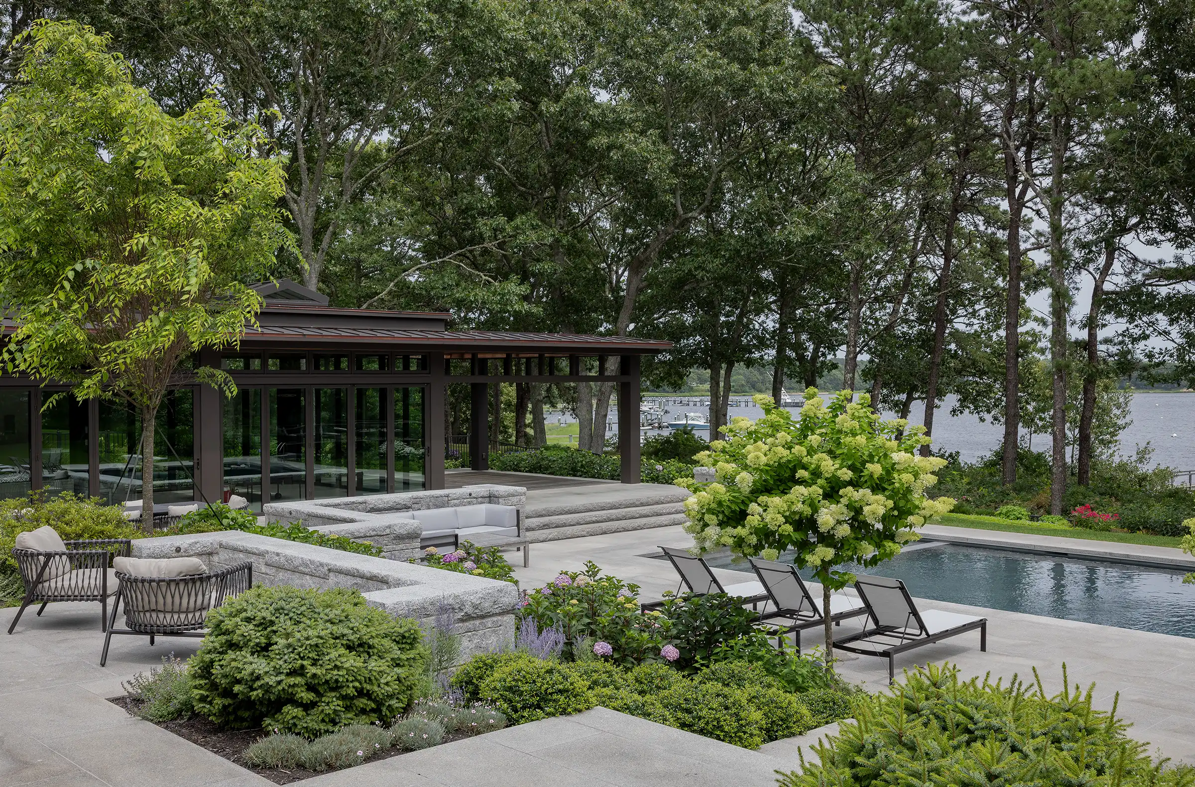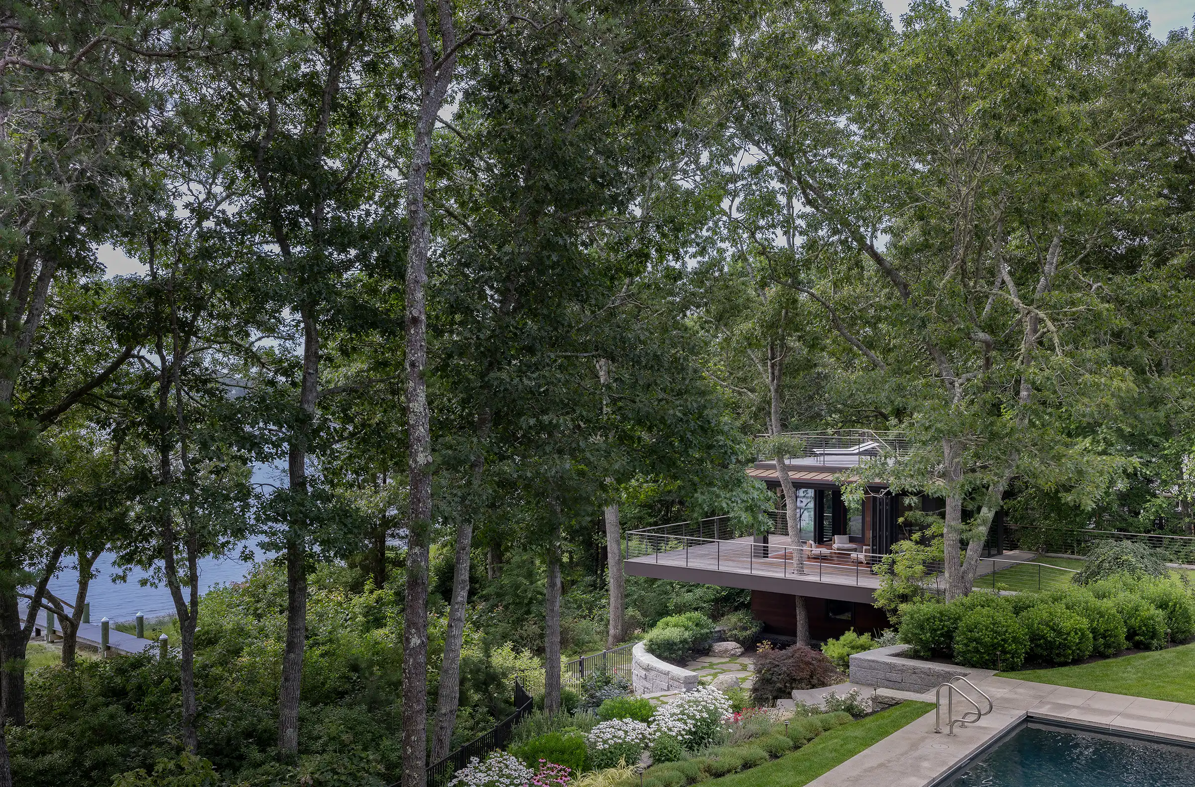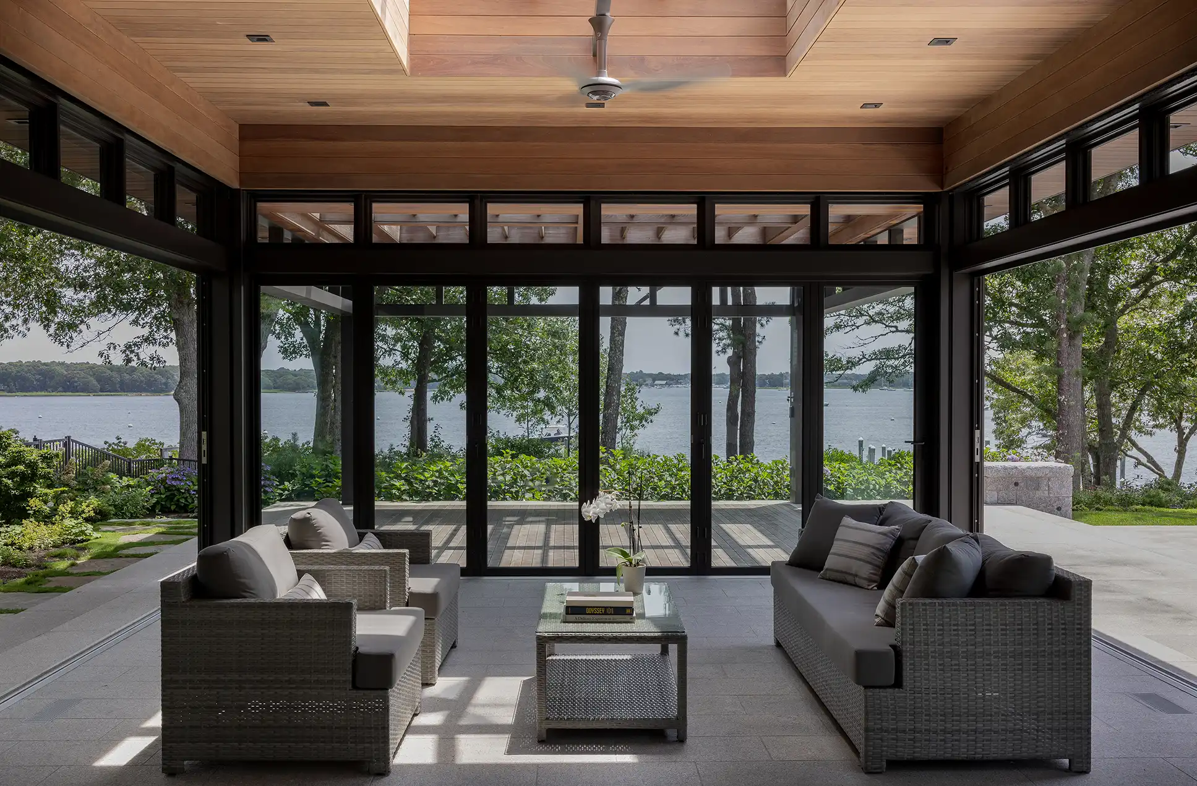The Pool House & Treehouse Yoga Studio
New Construction
Nestled on a private site in a bay on Cape Cod, the homeowners of a Colonial-style main house wanted to build a new pool house and yoga retreat that embraced the natural landscape.
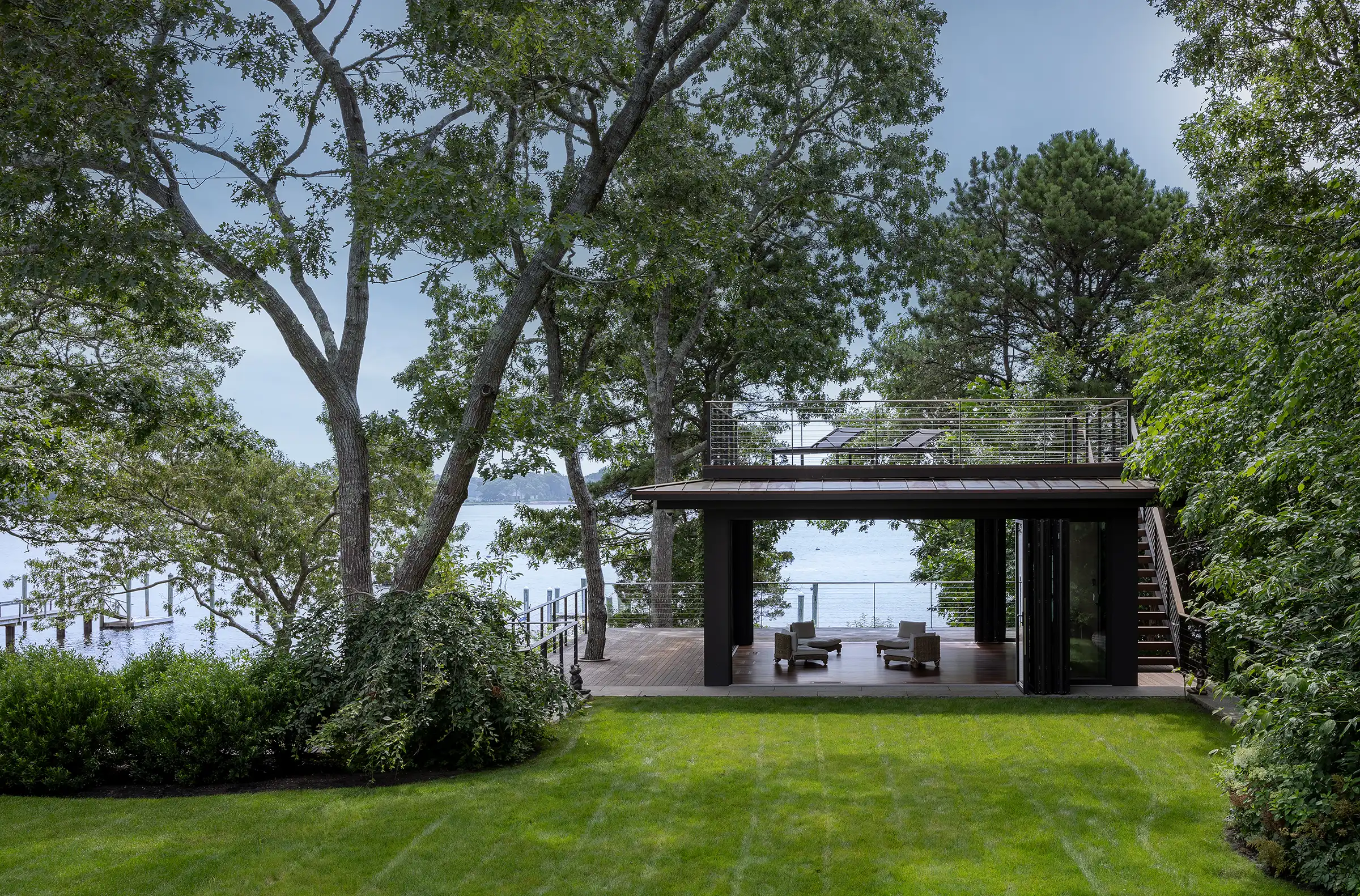
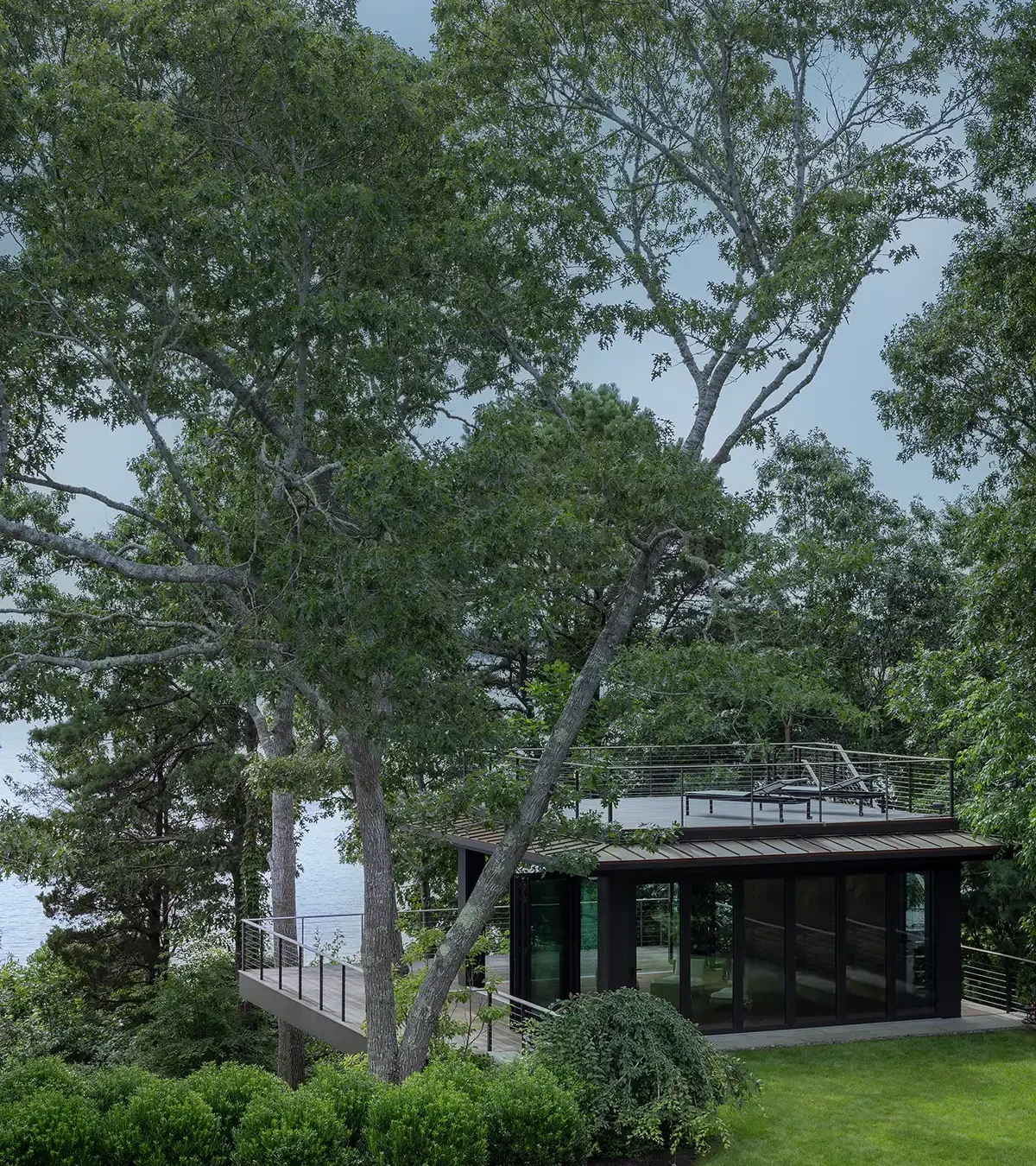
Drawing inspiration from the topography, the team chose to create open, transparent structures that nestle in the trees and hover above the land. The buildings are simple and have an intimate relationship with nature. Designed with deep overhangs for sun protection while also allowing for light in the off season, natural materials were used throughout.
The Pool House features a series of interconnected spaces for post-swim recreation. Designed for interior living and dining, the spaces remain connected to the exterior while offering different degrees of sun protection through a series of subtly delineated modules. Clad in natural materials that are FSC certified, the sloped roof and NanaWalls are covered with bronze and copper detailing that will provide a rich patina with age.
The Treehouse Yoga Studio is designed in the velocity zone with a steel frame and breakaway panels that allow for water to find its path beneath grade on one side and open to the wave force on the other three sides. Suspended among the treetops, the structure was built into the land allowing for the creation of a deck that extends from the studio and cantilevers into the trees, embracing one existing oak tree through the deck. The roof of the yoga studio offers another viewing platform as an additional deck.
Paramount in the design of both buildings were practical considerations of environmental sustainability. The complex structural undercarriage of the yoga studio was designed to not disturb the coastal embankment. Both structures utilize a geothermal system for heating and cooling and the pool house incorporates solar panels for year round energy efficiency.
Project team:
Builder: J.W. Construction
Landscape Architect: Hawk Design, Inc.
Photographer: Michael J. Lee
