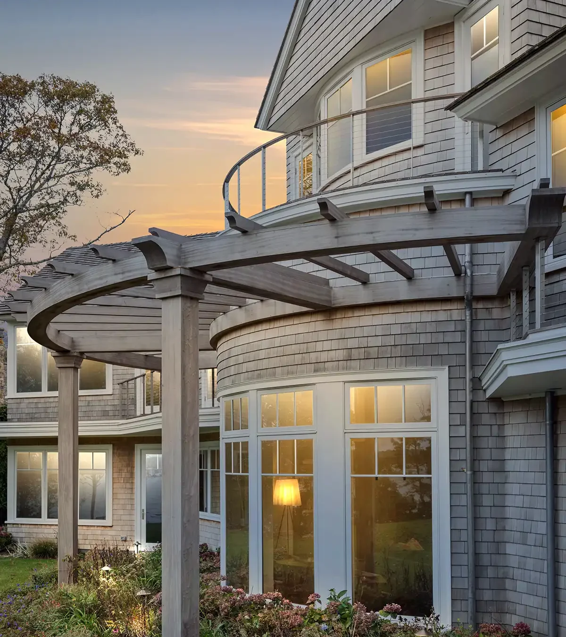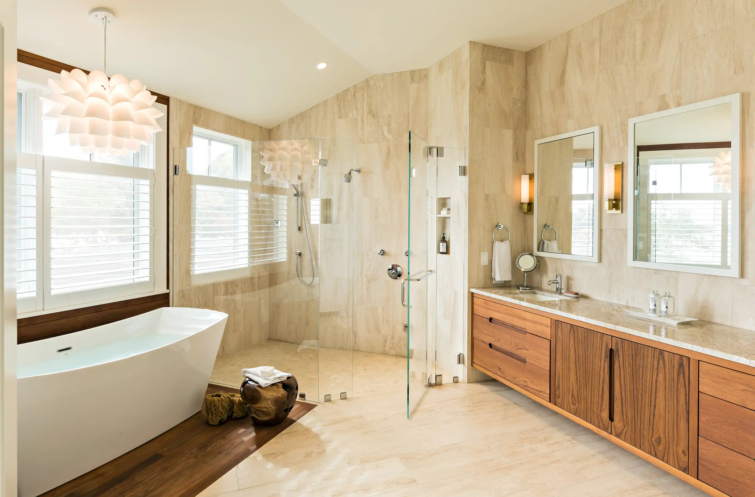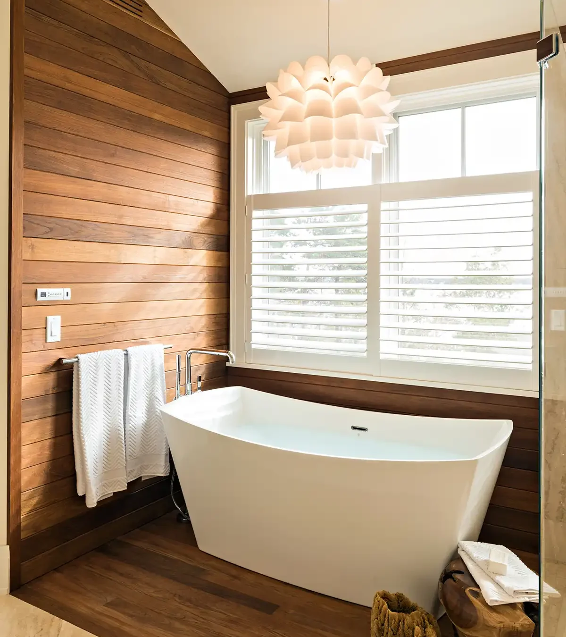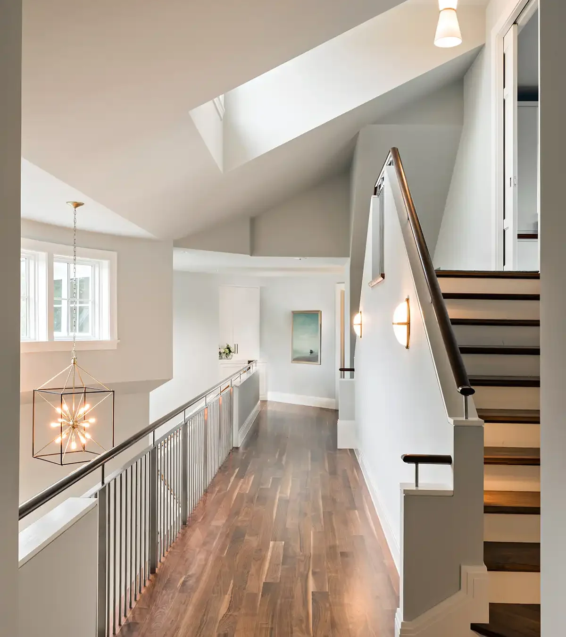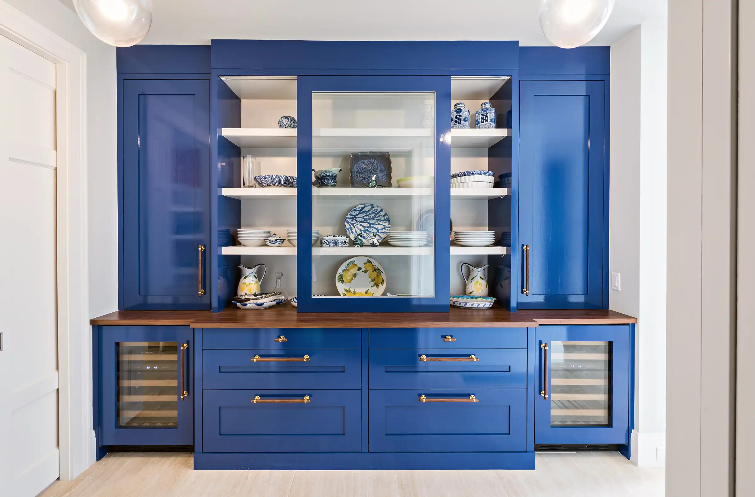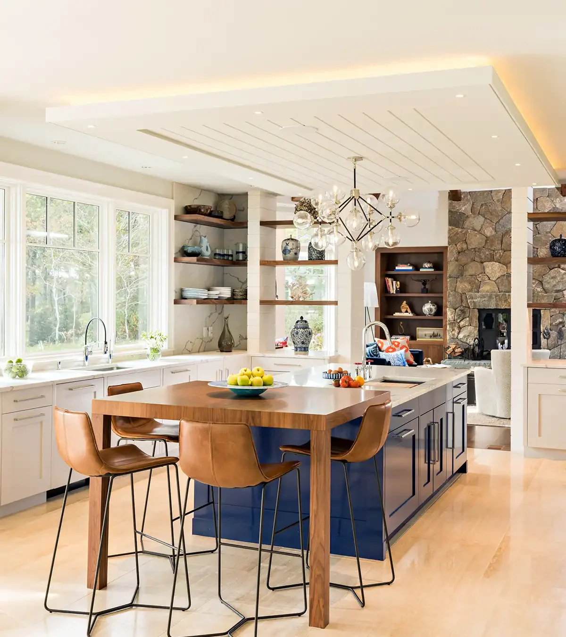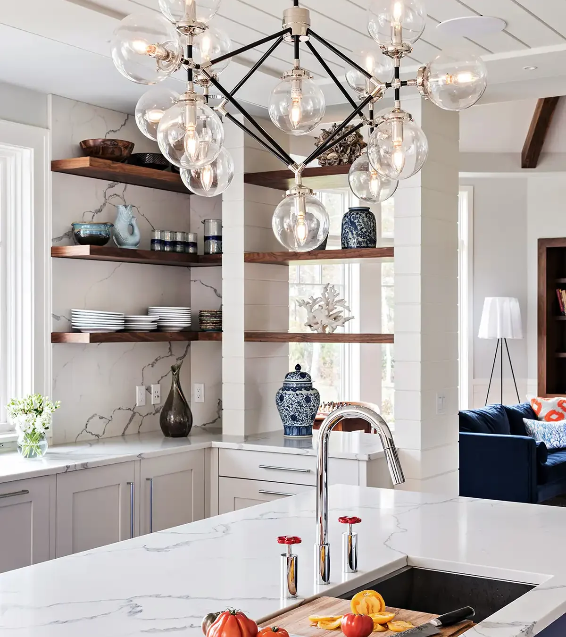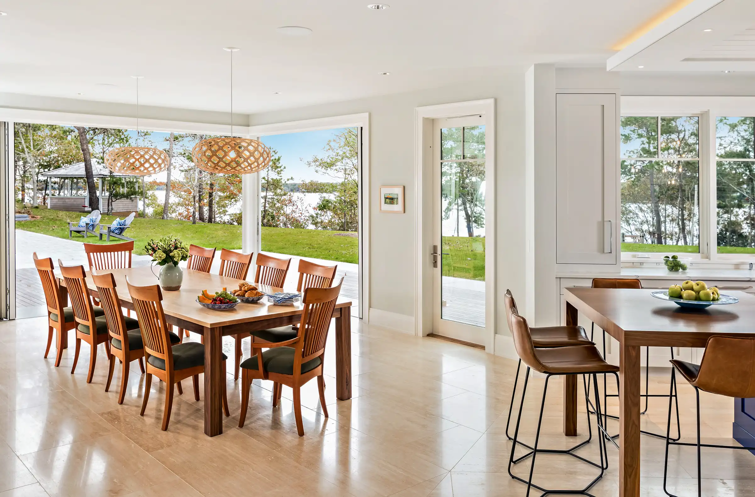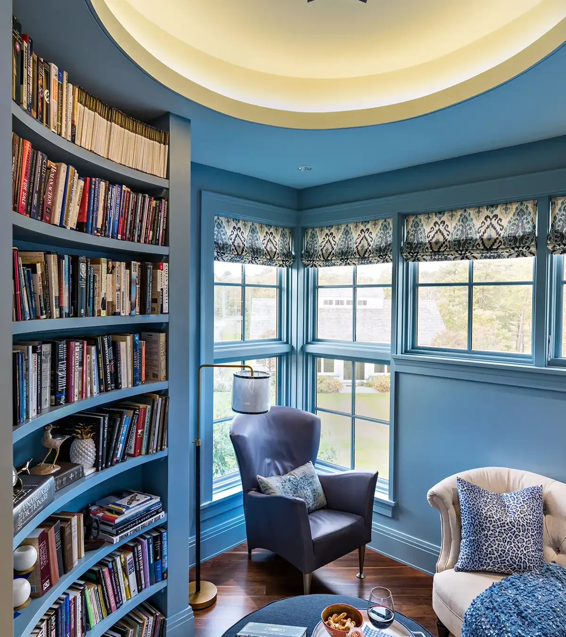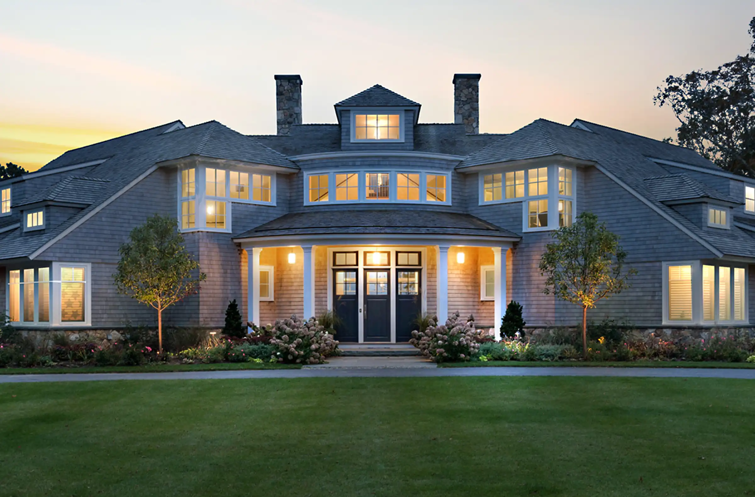Summer Retreat
New Construction
A skillful site plan and a visionary design maximize the full potential of this site to create a private, oceanfront compound perfect for a family’s summer home.
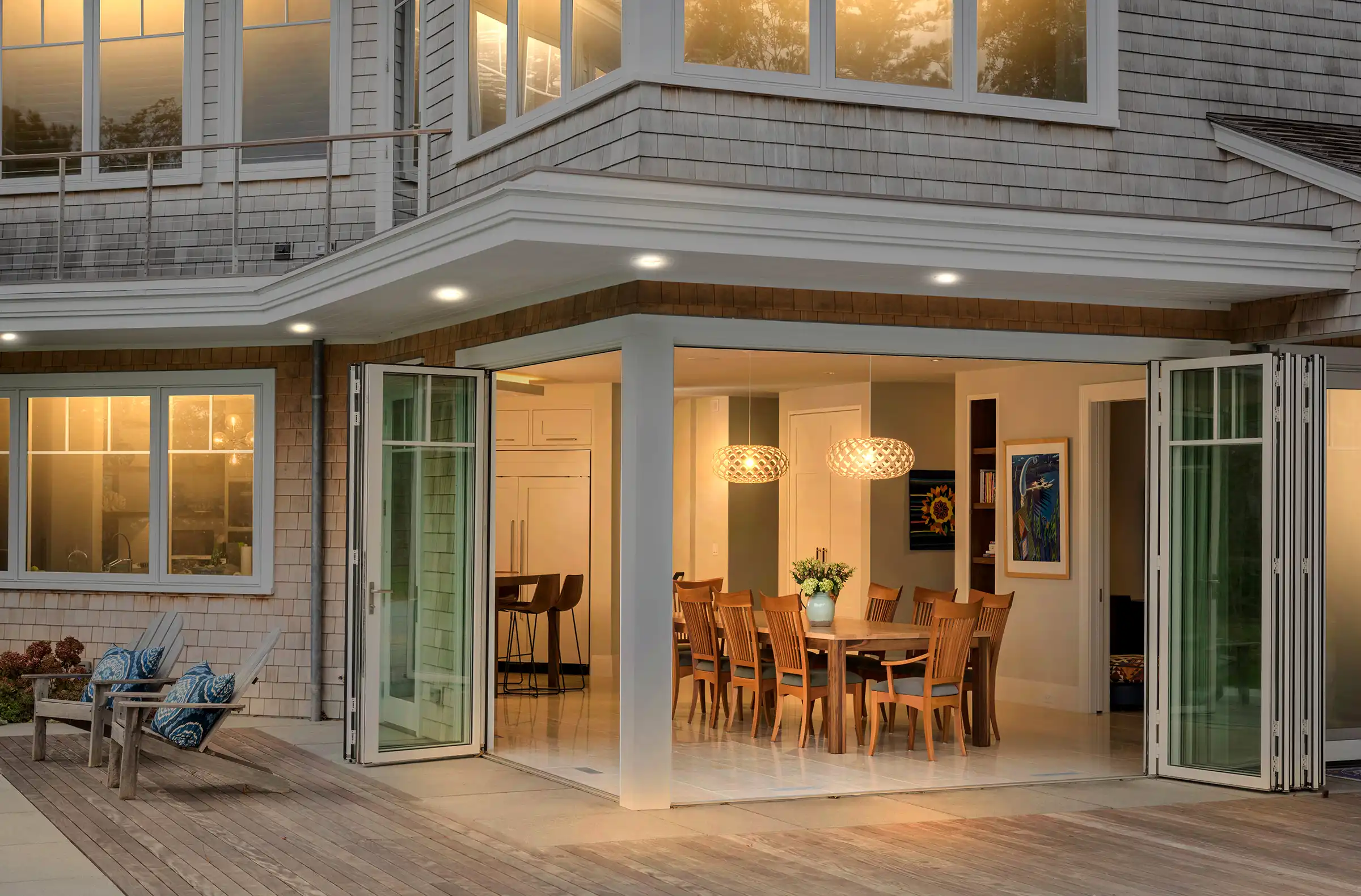
The property is situated on 3.9 acres of oceanfront with a dramatic slope to the sea. A long driveway leads to a formal court where the site opens up to a guest house terraced into the hillside and a main house that features symmetrical forms that intersect to create three different wings to the house, each integrated into the composition while offering privacy. A multi-level walnut and stainless balustraded stairway, along with the play of geometry using curved and orthogonal forms, guide you through the home to the surprise openness, light and views of the property. The design of this summer compound maintains an air of informality with a casual dining area off the central kitchen and the use of Nanadoors that marry the interior dining and children’s play areas with the exterior and the pool area. The use of natural materials include the exterior clad with Alaskan yellow shingles and an Alaskan yellow cedar roof. Both the guest house and main house have built in garages with ample space for those large family gatherings.
Project team:
Builder: Delphi Construction
Landscape Architect: Gregory Lombardi Design
Interior Design: Karen Quinn
Photographer: Dan Cutrona
