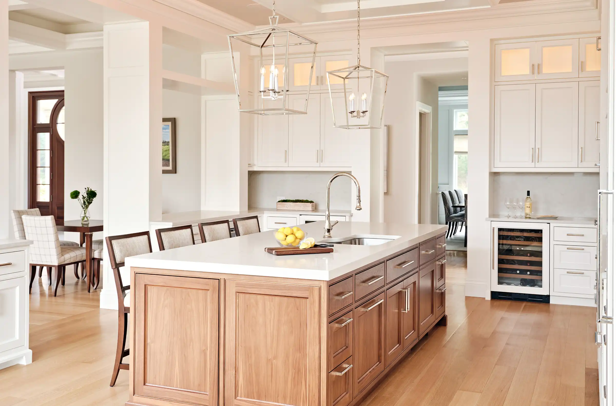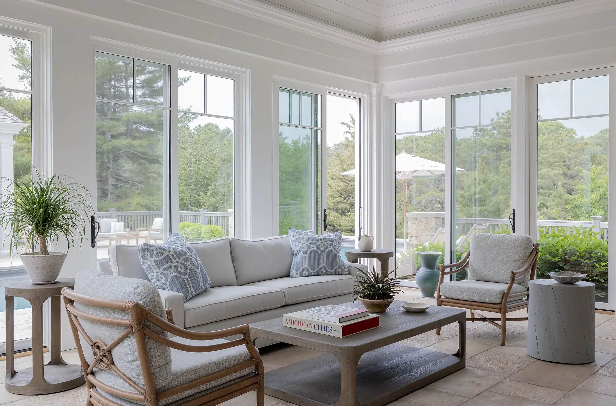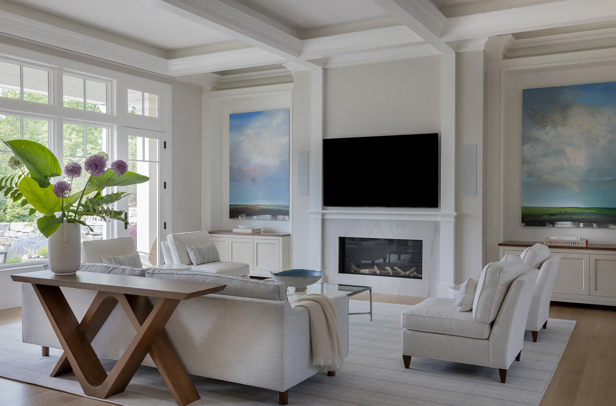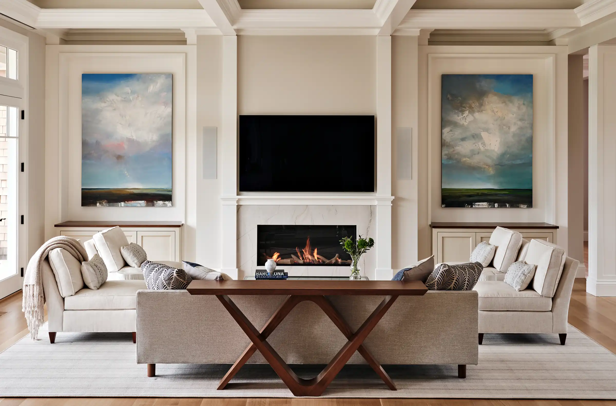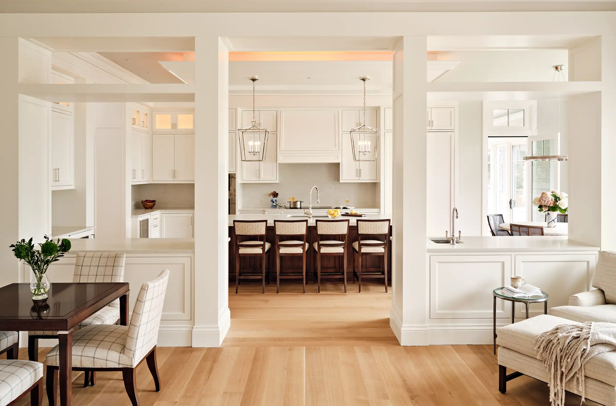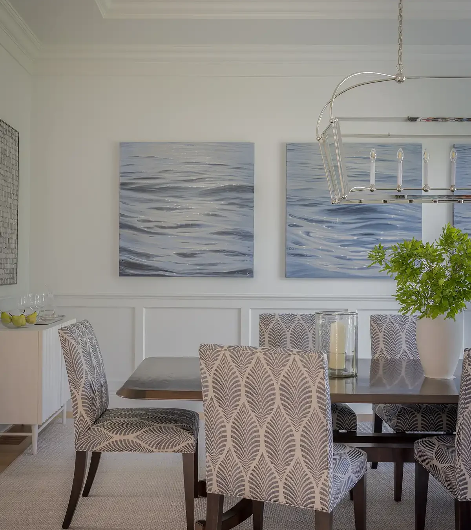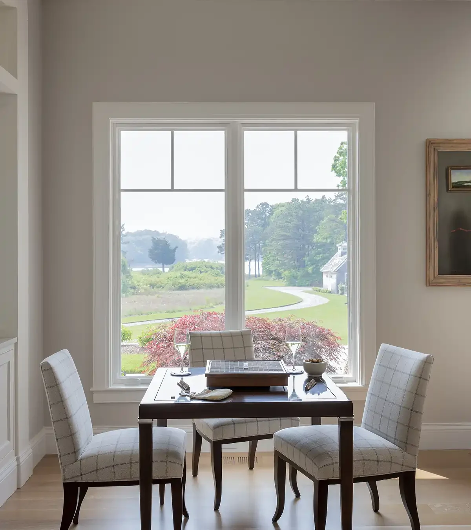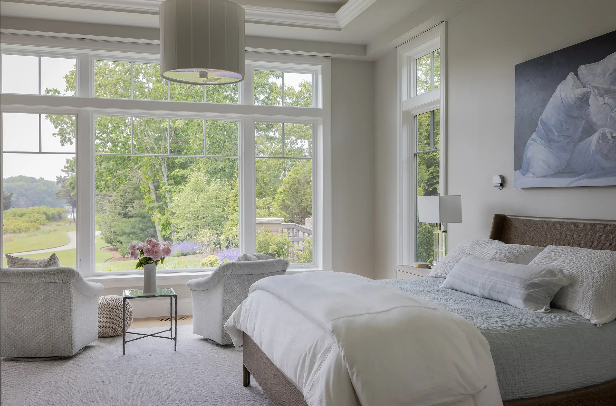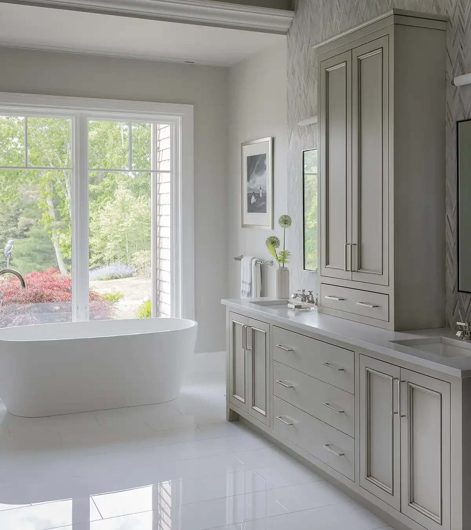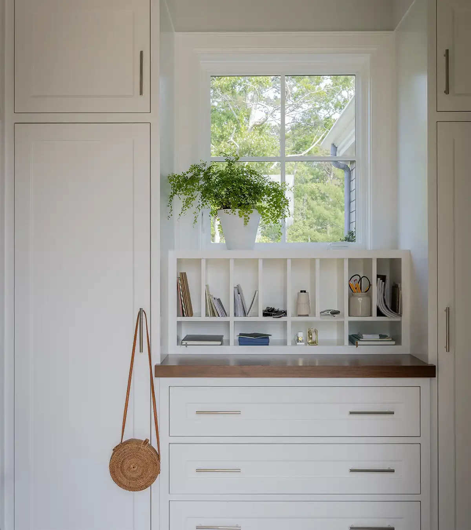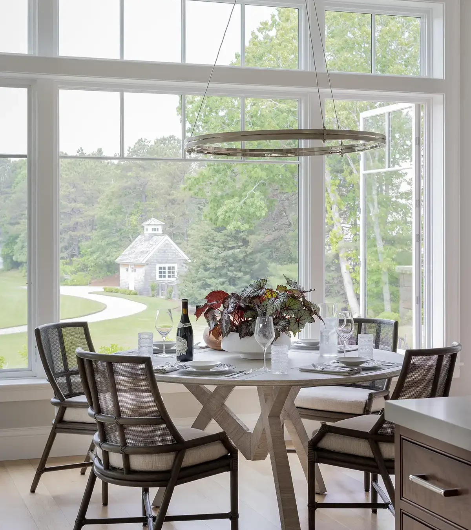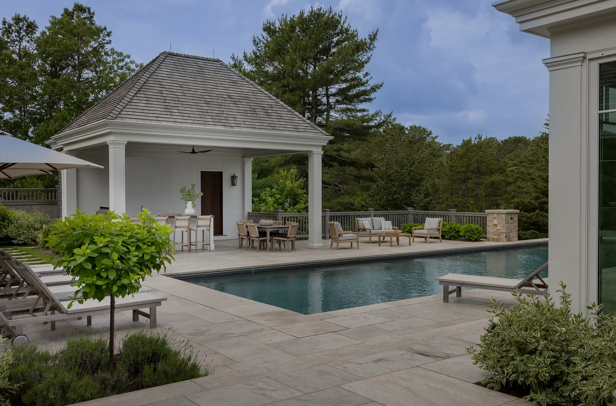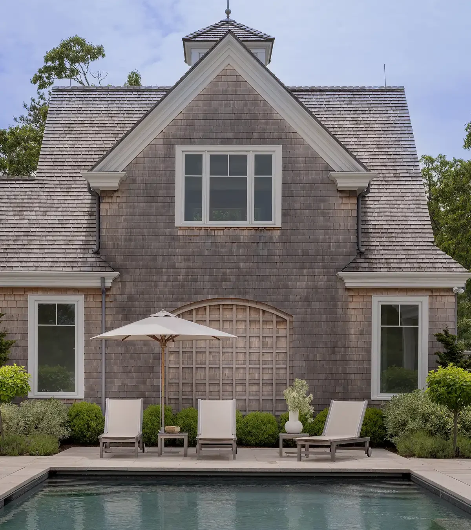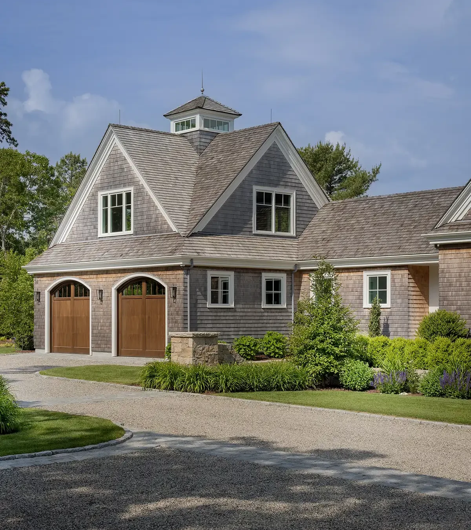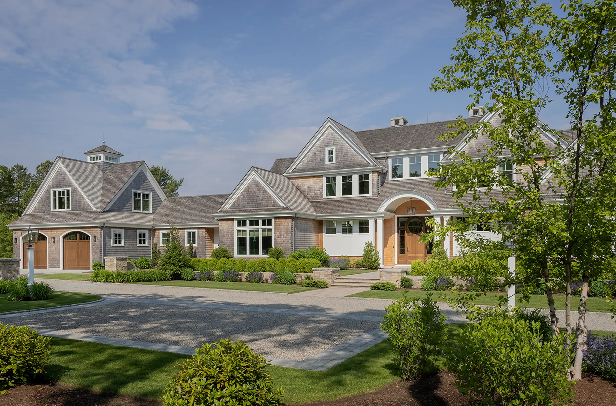Prince Cove
New Construction
Embracing traditional and classical design, this Cape Cod residence fulfills the challenge of creating a home intimate enough for a couple while accommodating an expanding family.
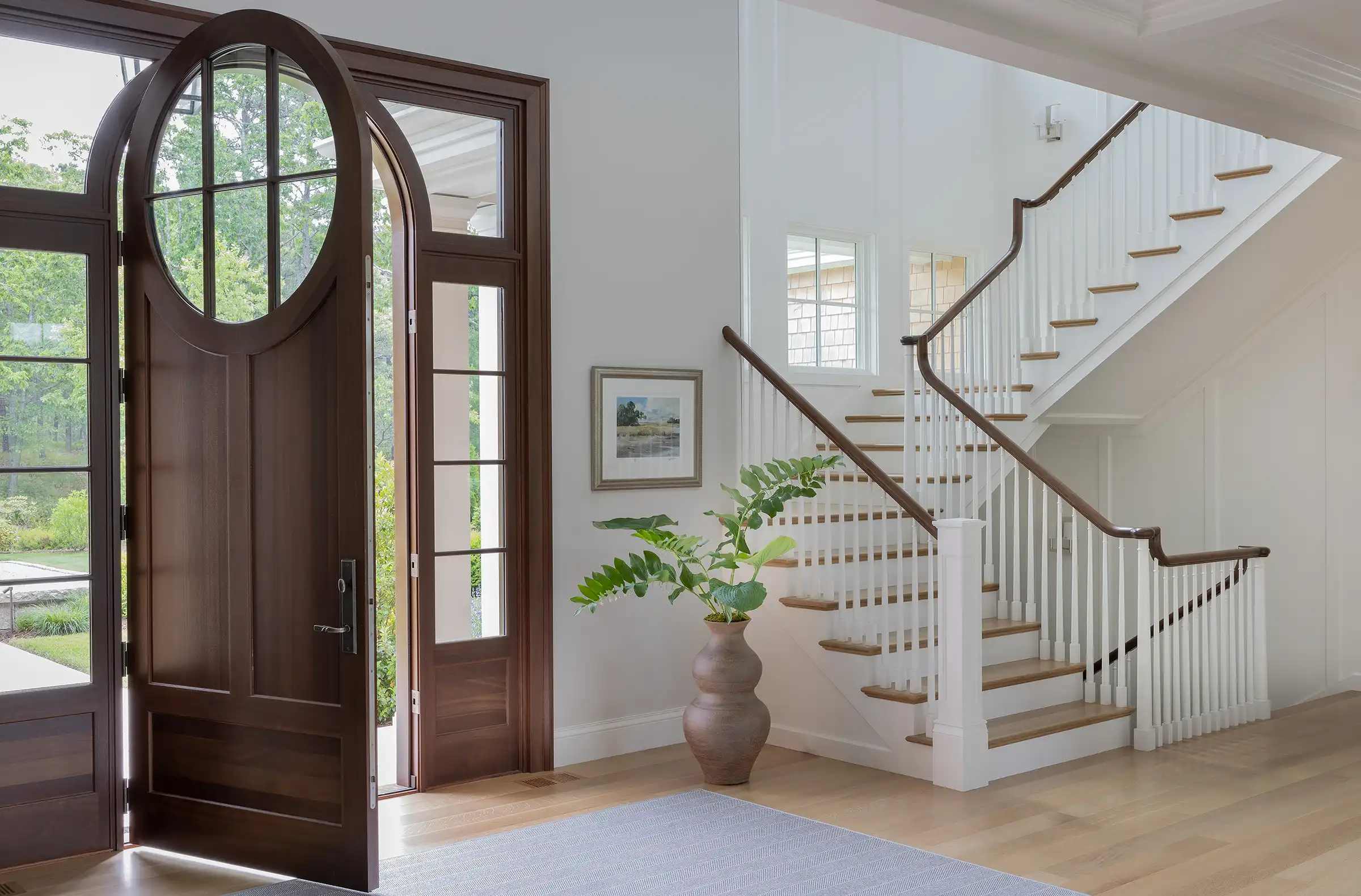
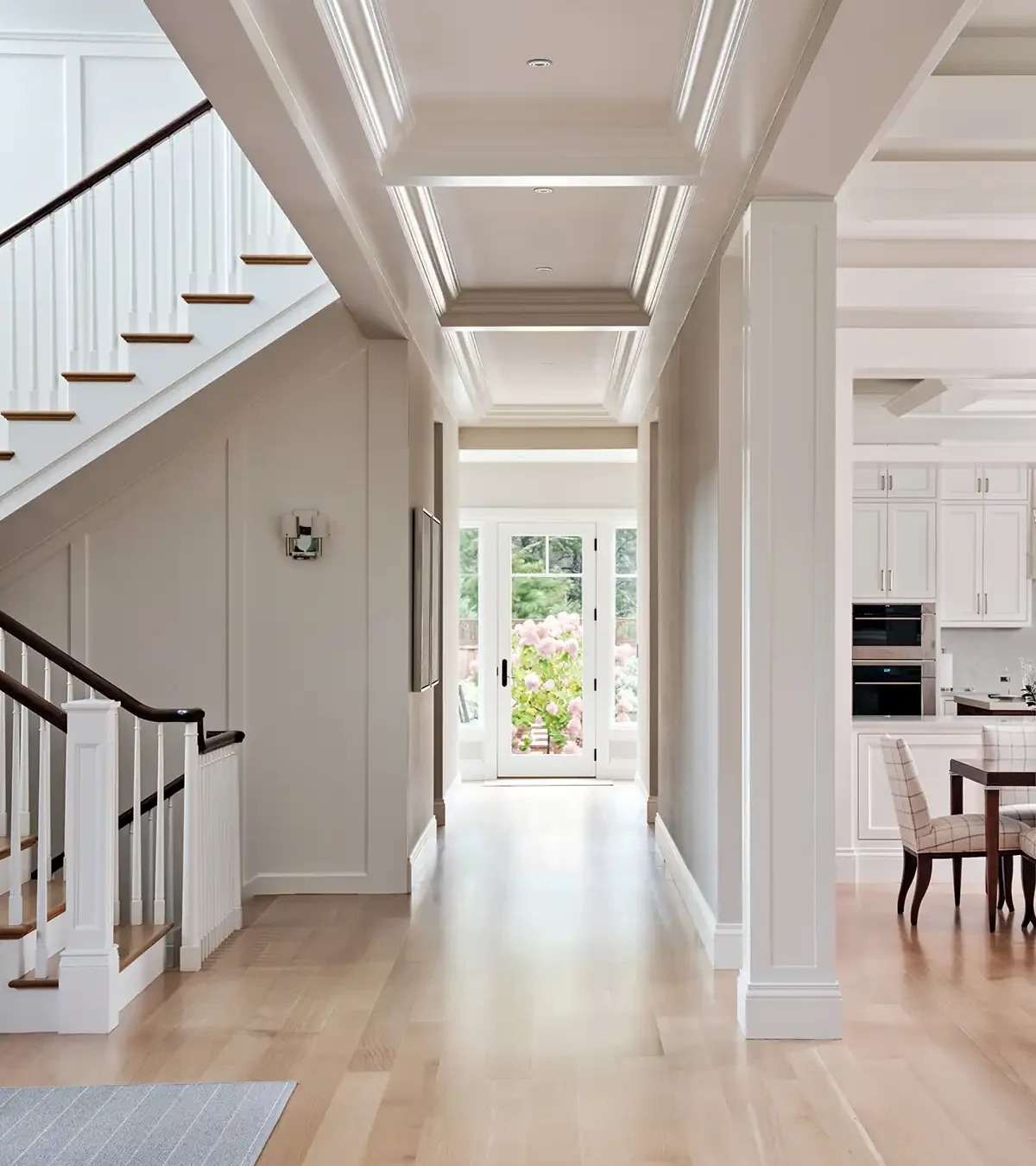
Nestled on a long, narrow lot sloping up from the water 460 feet away, the orientation of this home is on an angled property that allows expansive water views and abundant southern light. A series of outside courtyards connect the different wings of the house. An arched portico welcomes you into a front-to-back interior. Using strong and simple geometric forms, the home features walls of windows and transoms. The kitchen and formal dining room extend to an outdoor courtyard. The open living area has coffered ceilings and white oak flooring. The first floor primary suite has windows on three sides framing garden and water views. The second floor was designed with two family suites and a large den connected by a loft bridge. The garage wing houses an exercise room above and overlooks the south facing pool courtyard with lap pool and cabana and relates to the nearby all season room. The exterior is clad with yellow Alaskan shingles and roof.
Project team:
Builder:
Scioli Custom Builders
Landscape
Architect: Sudbury Design Group
Interior Design: Karen Quinn
Photographer: Michael Lee
