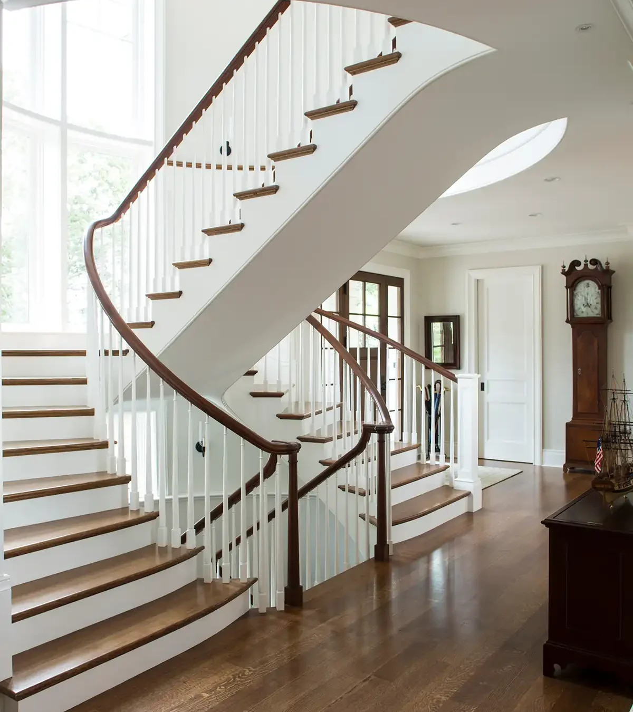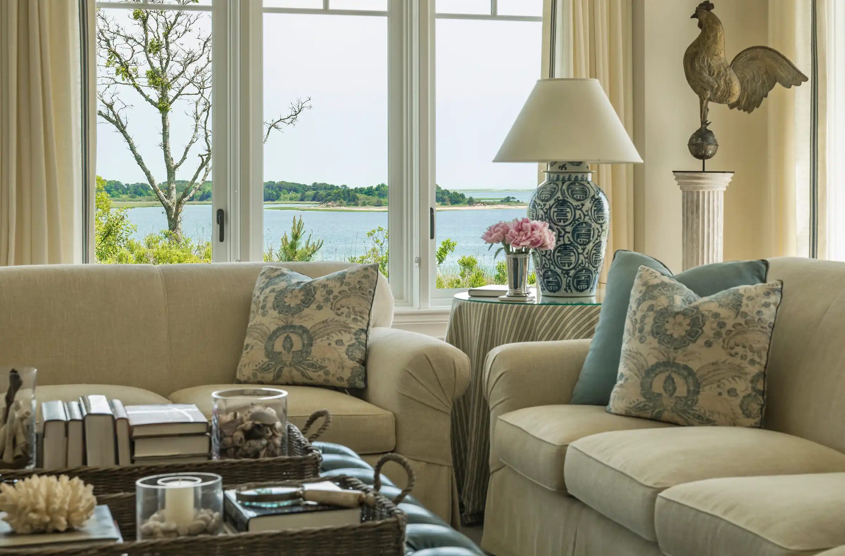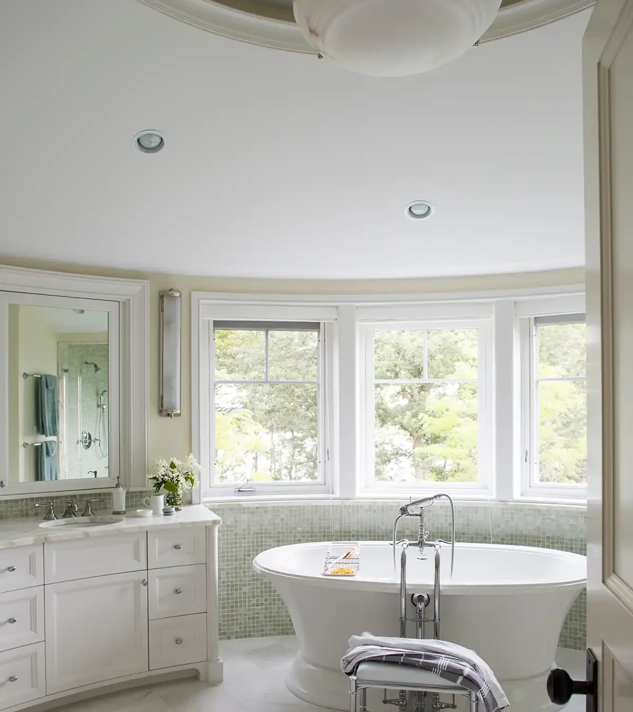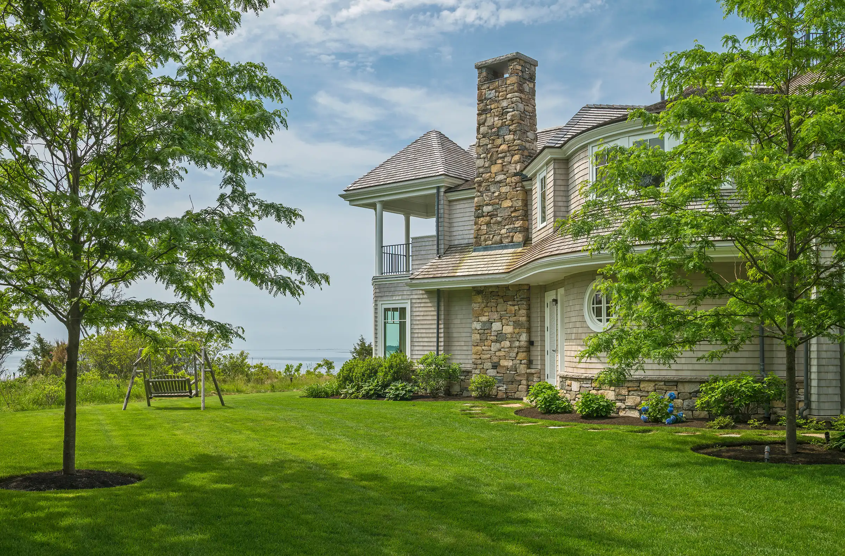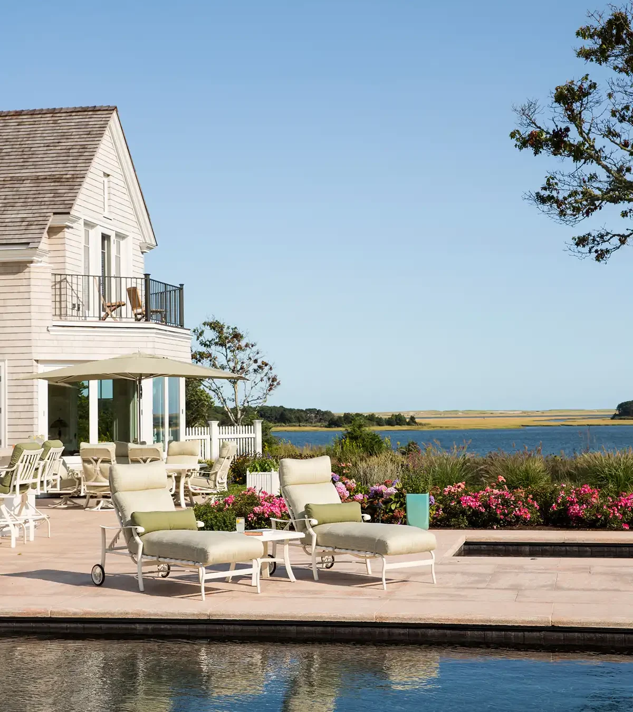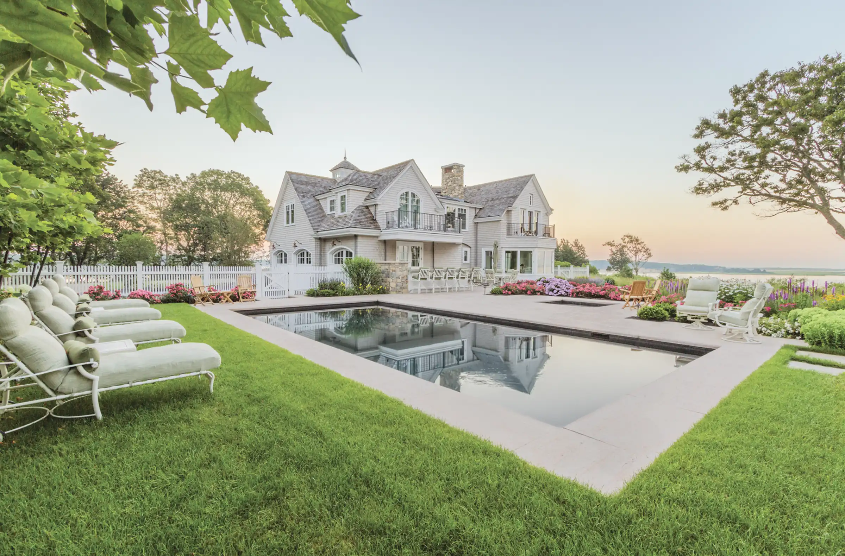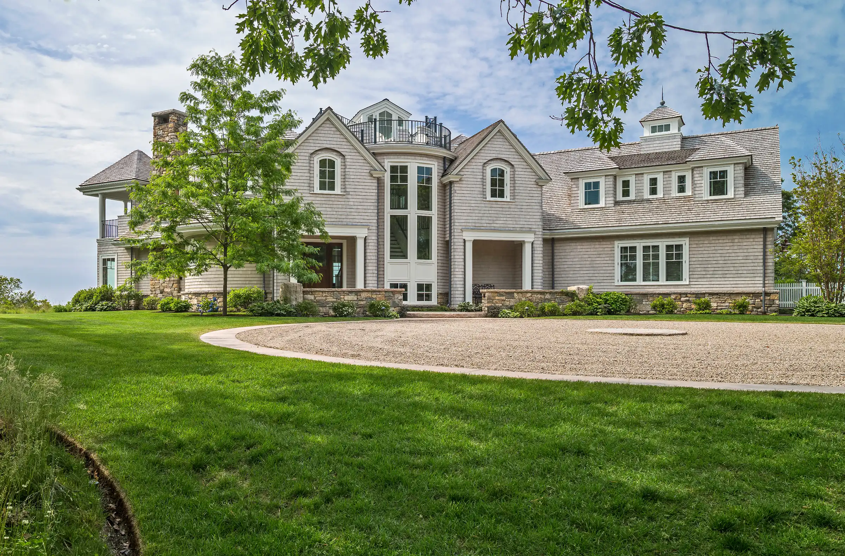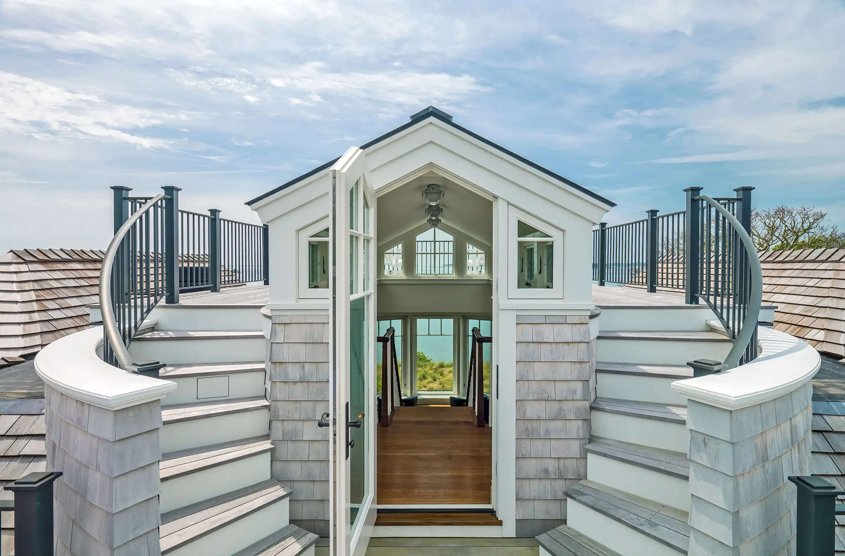Pleasant Bay
New Construction
A year-round house positioned on the point of a Cape Cod Bay is a play on symmetry with unexpected spaces connecting to the outside and its unobstructed water views.
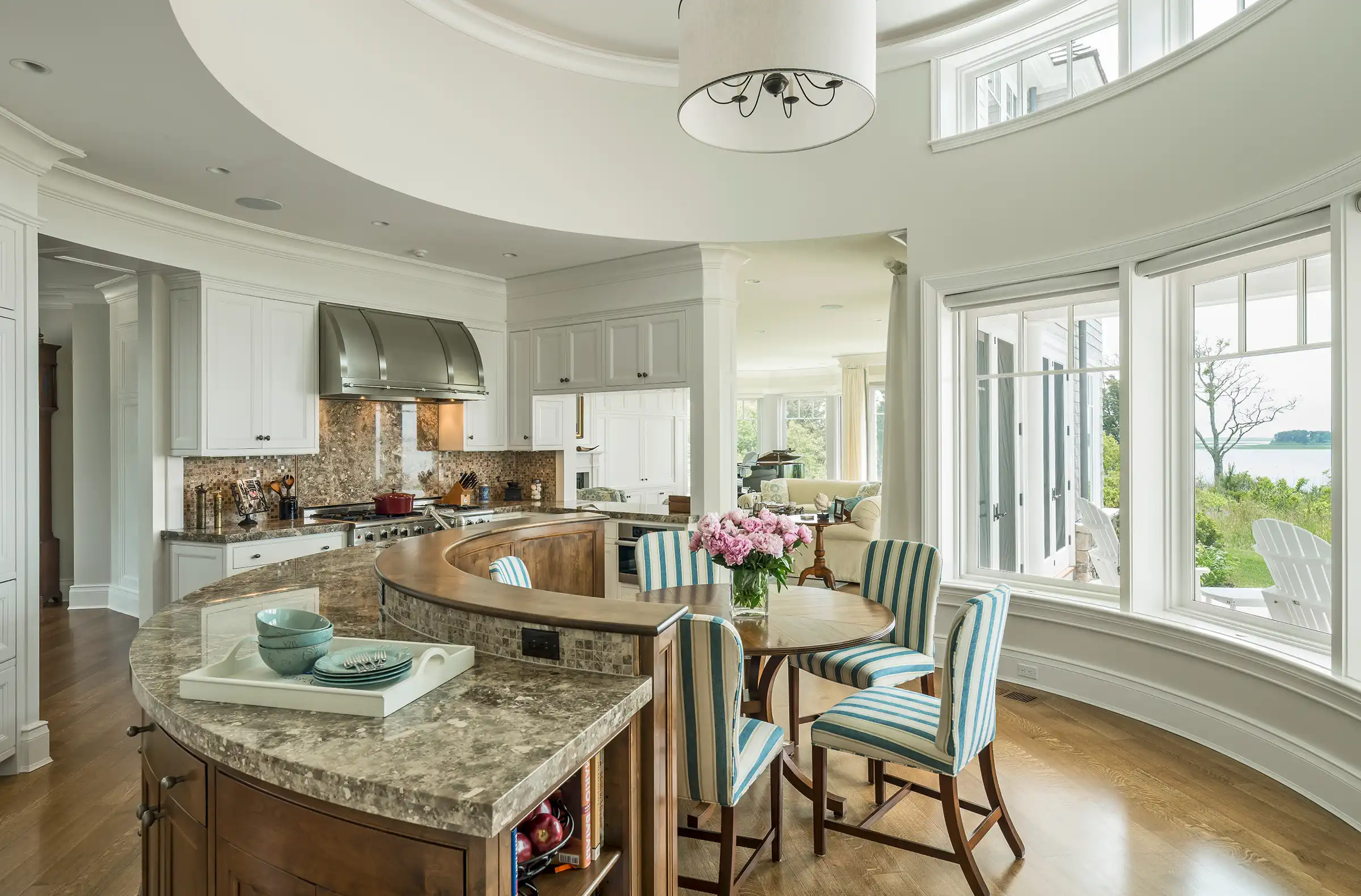
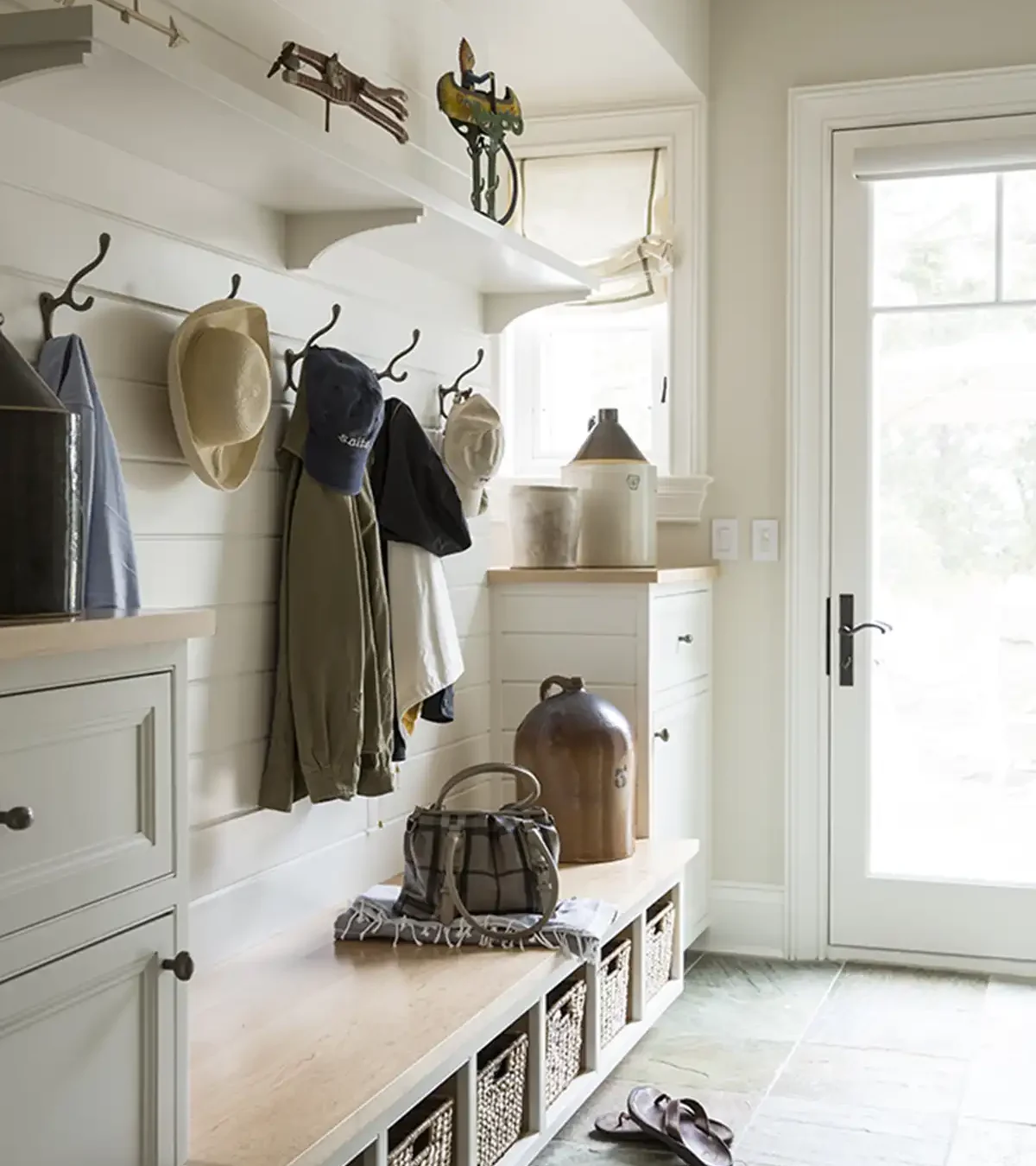
Deftly positioned at the point of a Cape Cod bay, the water wraps around the home to create unobstructed views. A series of angled forms which respond to the landform, connect the house to the outside with various courtyards, covered porches and balconies. Bronze railings are used on the exterior for maintenance free durability. A crowning feature is an extended cupola that rises from the second-floor art studio and provides viewing to the water and sky. A central circular staircase leads you on a journey throughout the home with undulating balustrades culminating to the third floor cupola. The circular kitchen on the first floor echoes the stair design and takes center stage to become the heart of the house. The family space with a dedicated piano room is in one wing while the opposite wing houses the dining room and butler’s pantry, all with outdoor courtyards. Additional features include a private pool area tucked behind the garage. The front entrance is flanked by twin gables and to the right is a tall panelled window composition exposing light into the interiors. Dormers were built into the natural red cedar roof to create space and to help maintain the scale of the home. The exterior is clad with natural white cedar shingles.
Project team:
Builder: KVC Builders
Landscape Architect: Gregory Lombardi Design
Interior Design: Manuel De Santaren
Photographer: Mitch Harper
