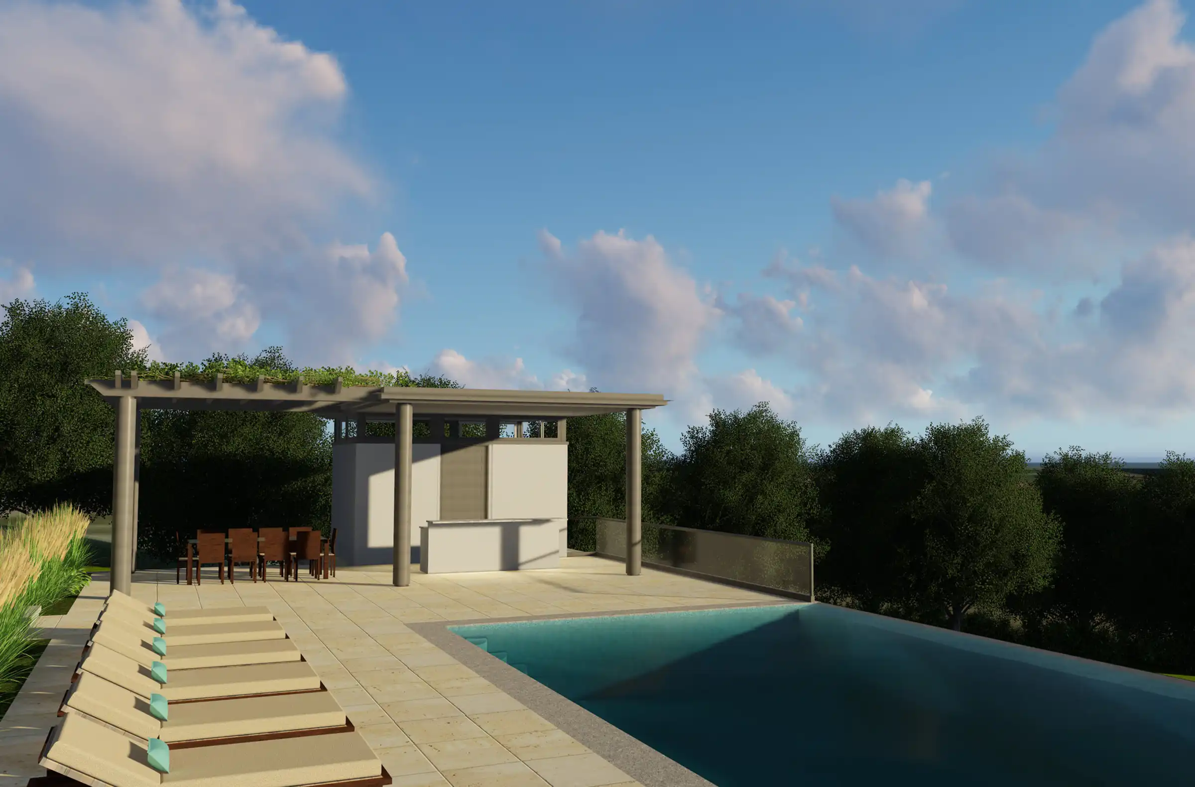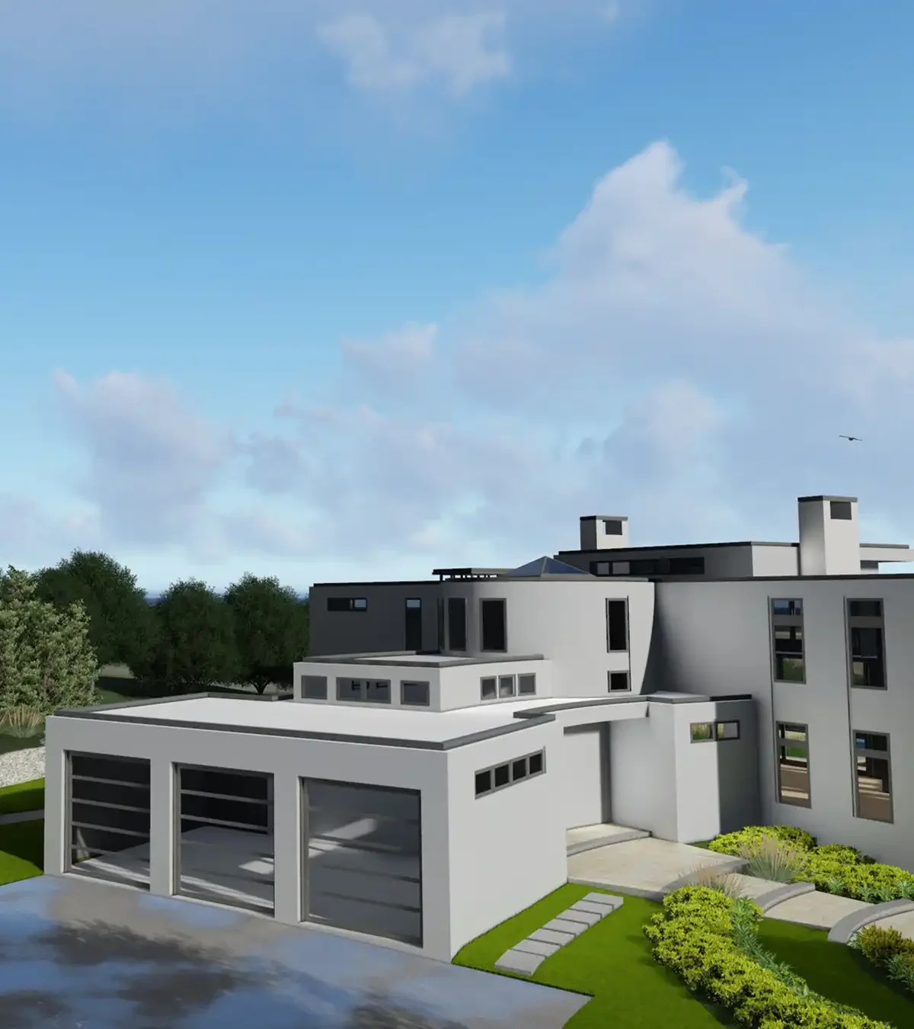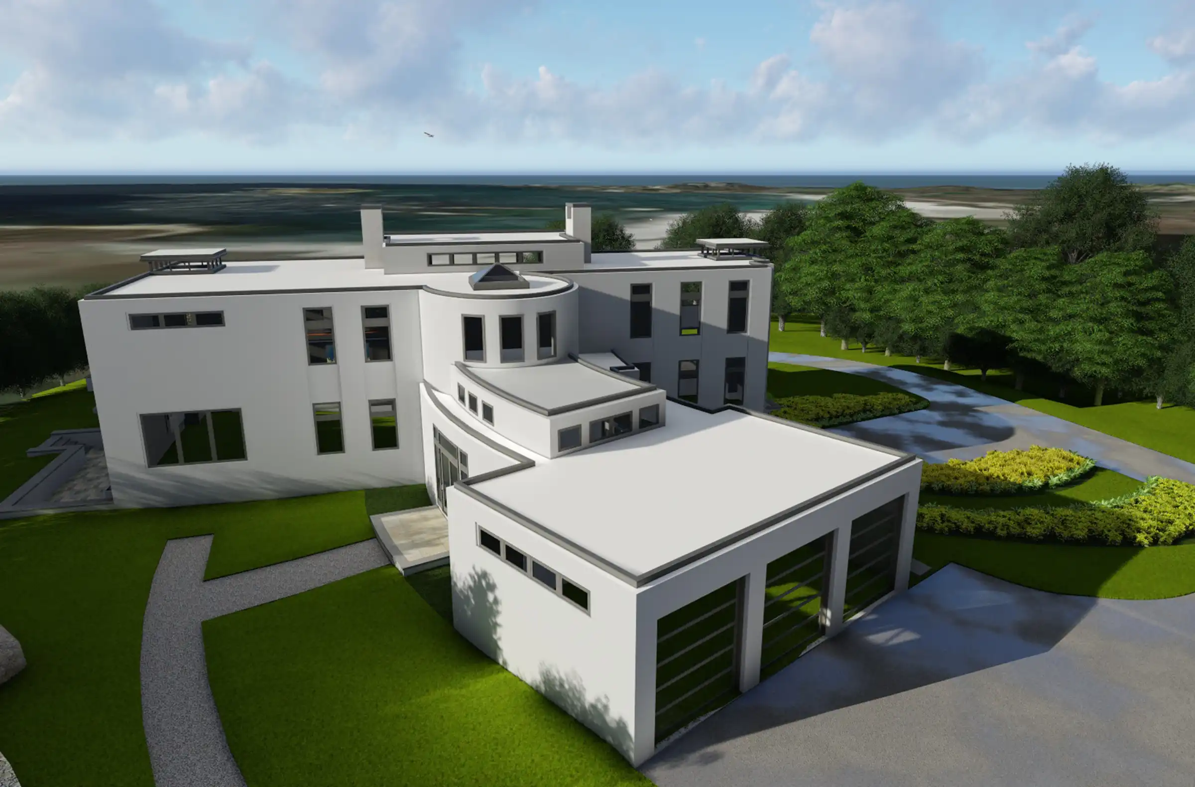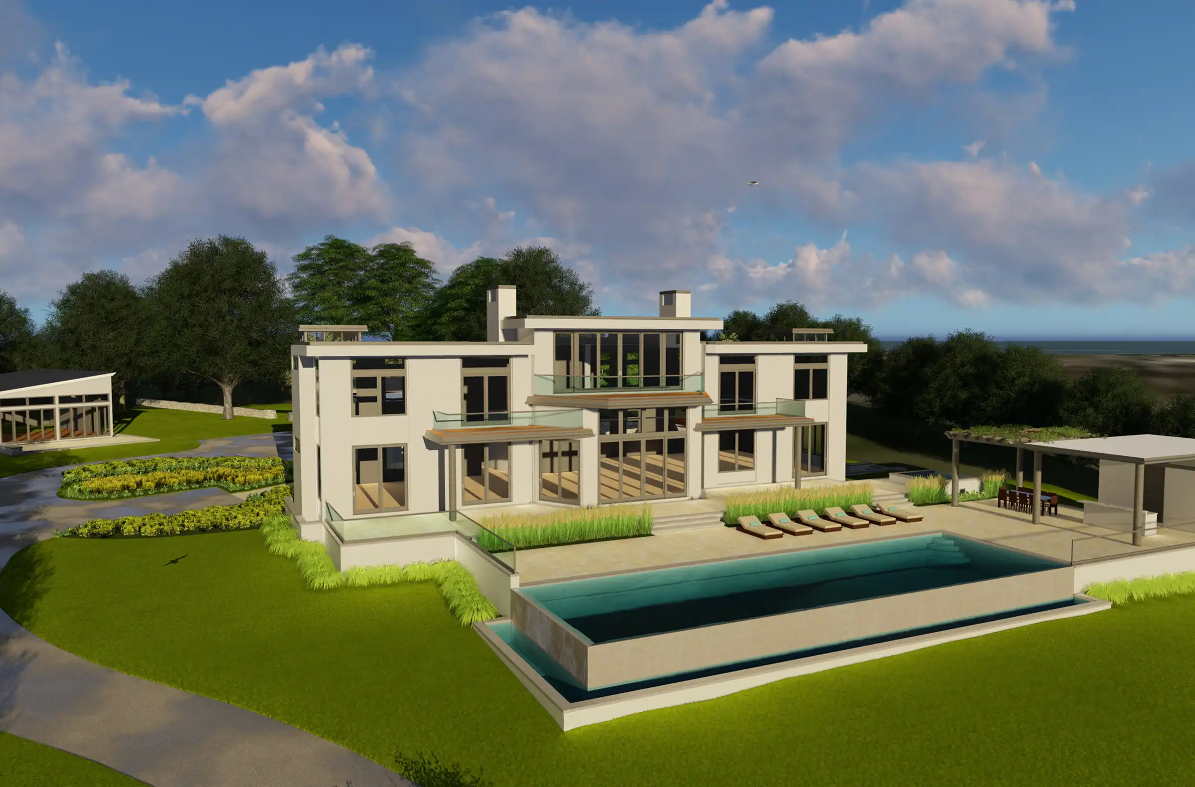Modern Dream
In-Process
Designing a conceptual home for the owners was an opportunity for the architectural team to dream big.


Designing coastal homes on complicated sites in New England is one of DNA’s hallmarks. In this instance, the client wanted a contemporary home designed for entertaining. In order to capture the site lines of the property, an angular structure was designed. The approach to the house is by way of a rising drive that wraps around the rear of the house to the three-car garage and a separate art studio. The size and orientation of the garage pay homage to the existing historic sheep barn located at the rear of the property. The entry to the home is situated along the journey to the garage and its form mediates and sweeps toward the main building and its picturesque views. A lead coated copper flat roof complements an exterior clad in limestone and wood windows create a warm texture against the stone exterior. Guests enter into an atrium space and circular stair that creates movement throughout the multilevel home. Clerestory windows allow more light into the interiors. Outside, there is an expansive terrace for entertaining with multiple seating areas, a pergola, a fire pit and pool overlooking the water.

