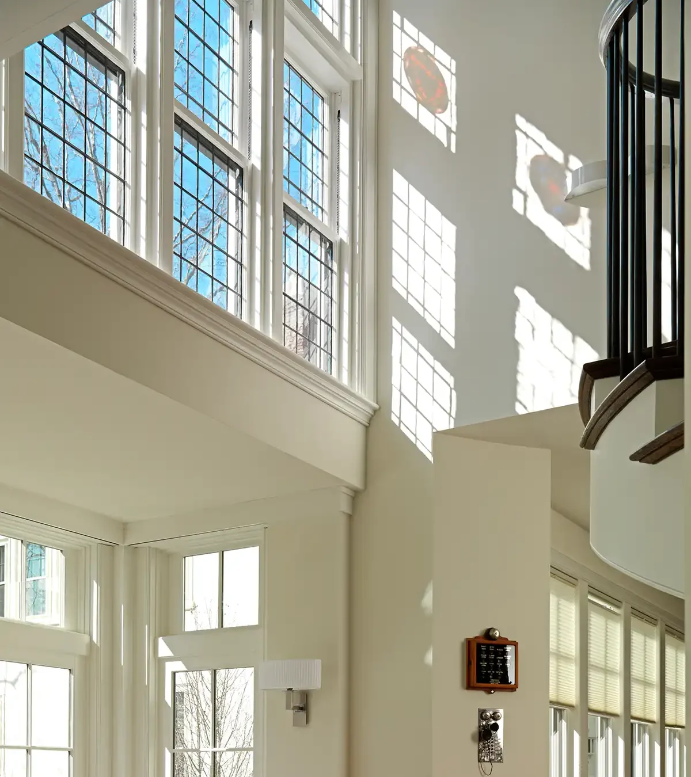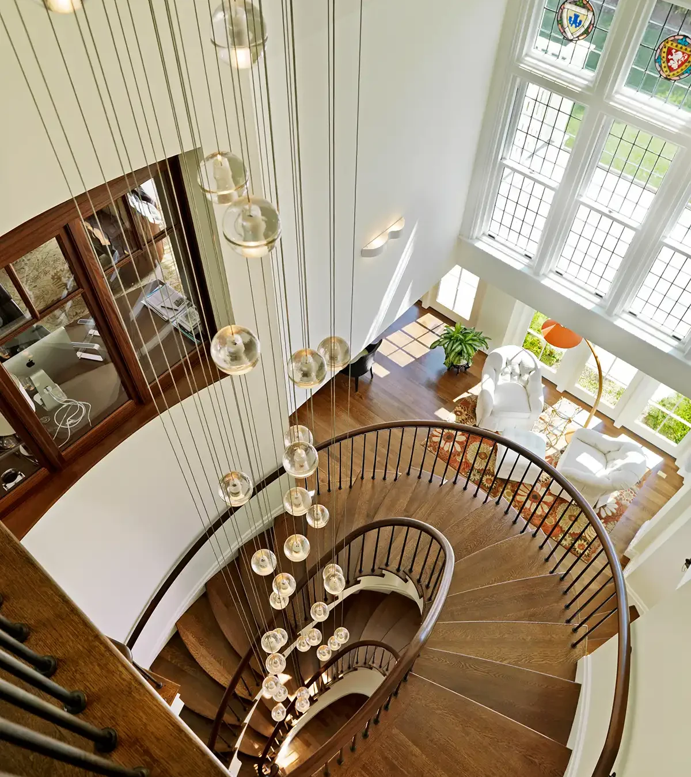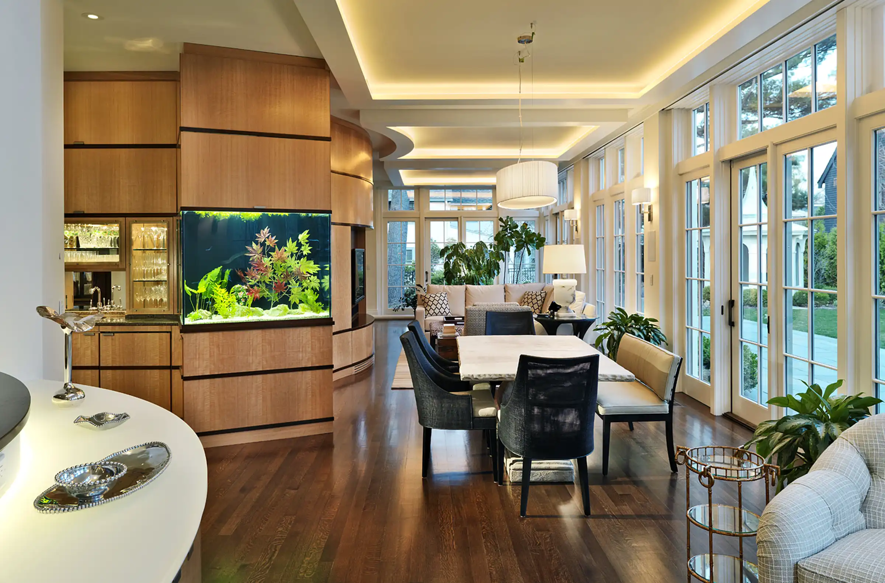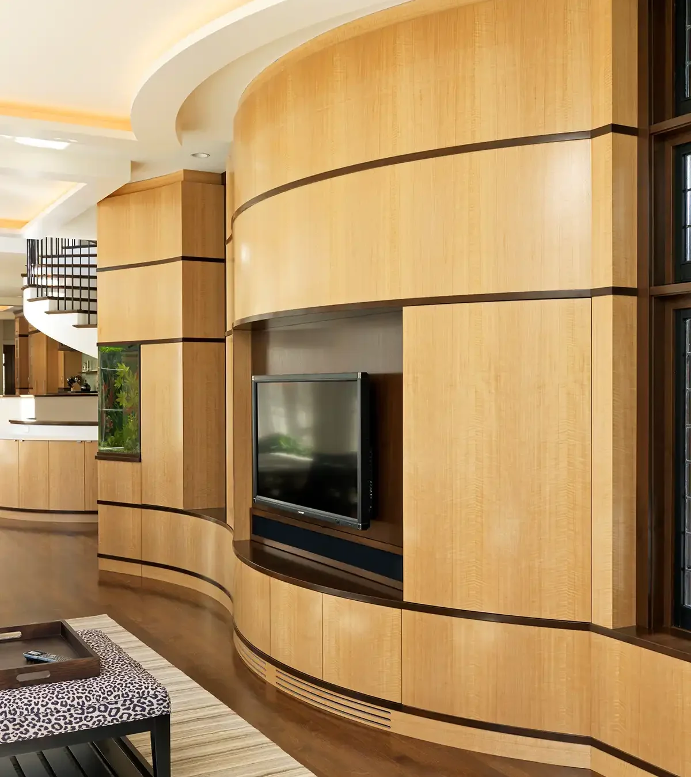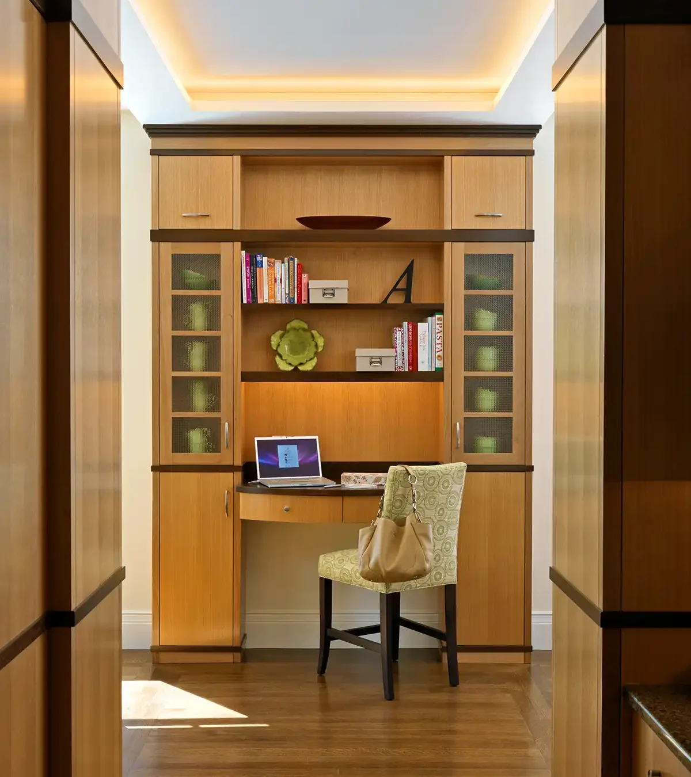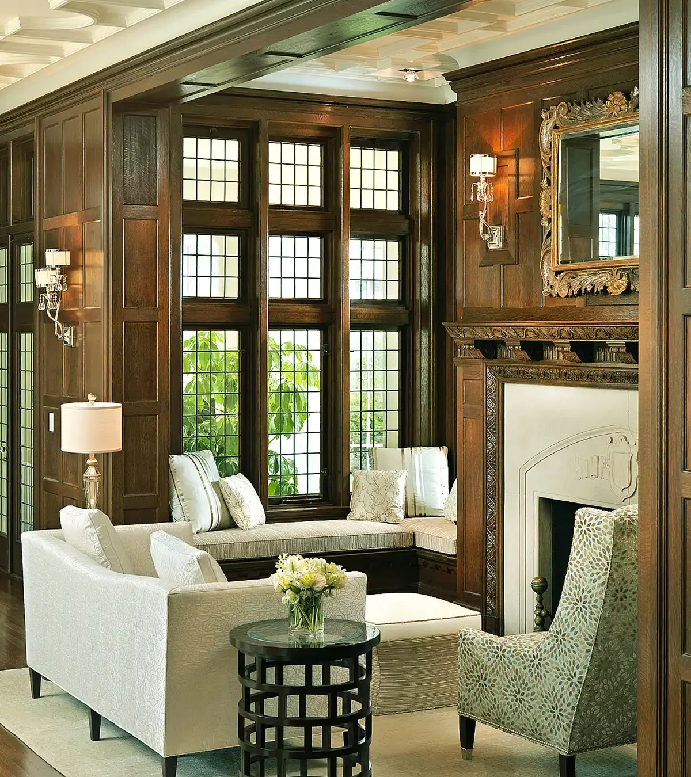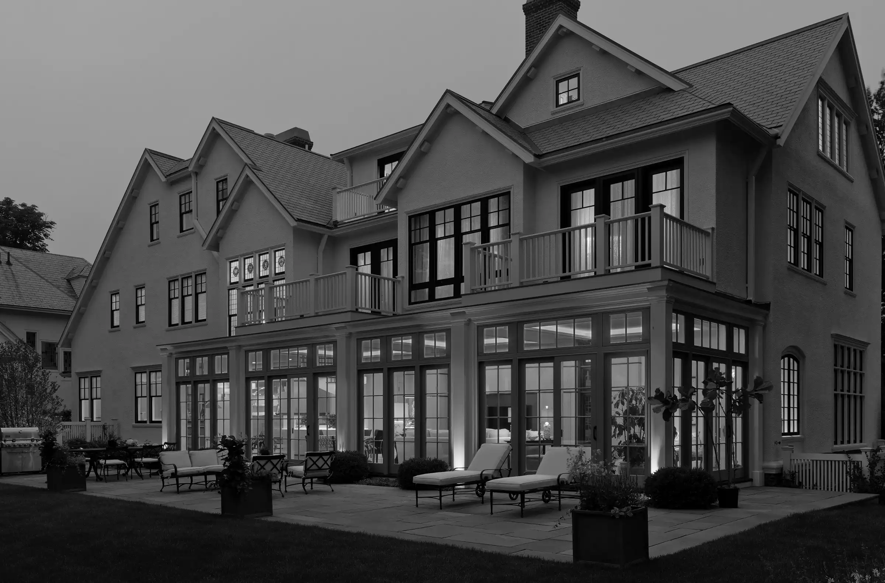Making History Again
Renovation
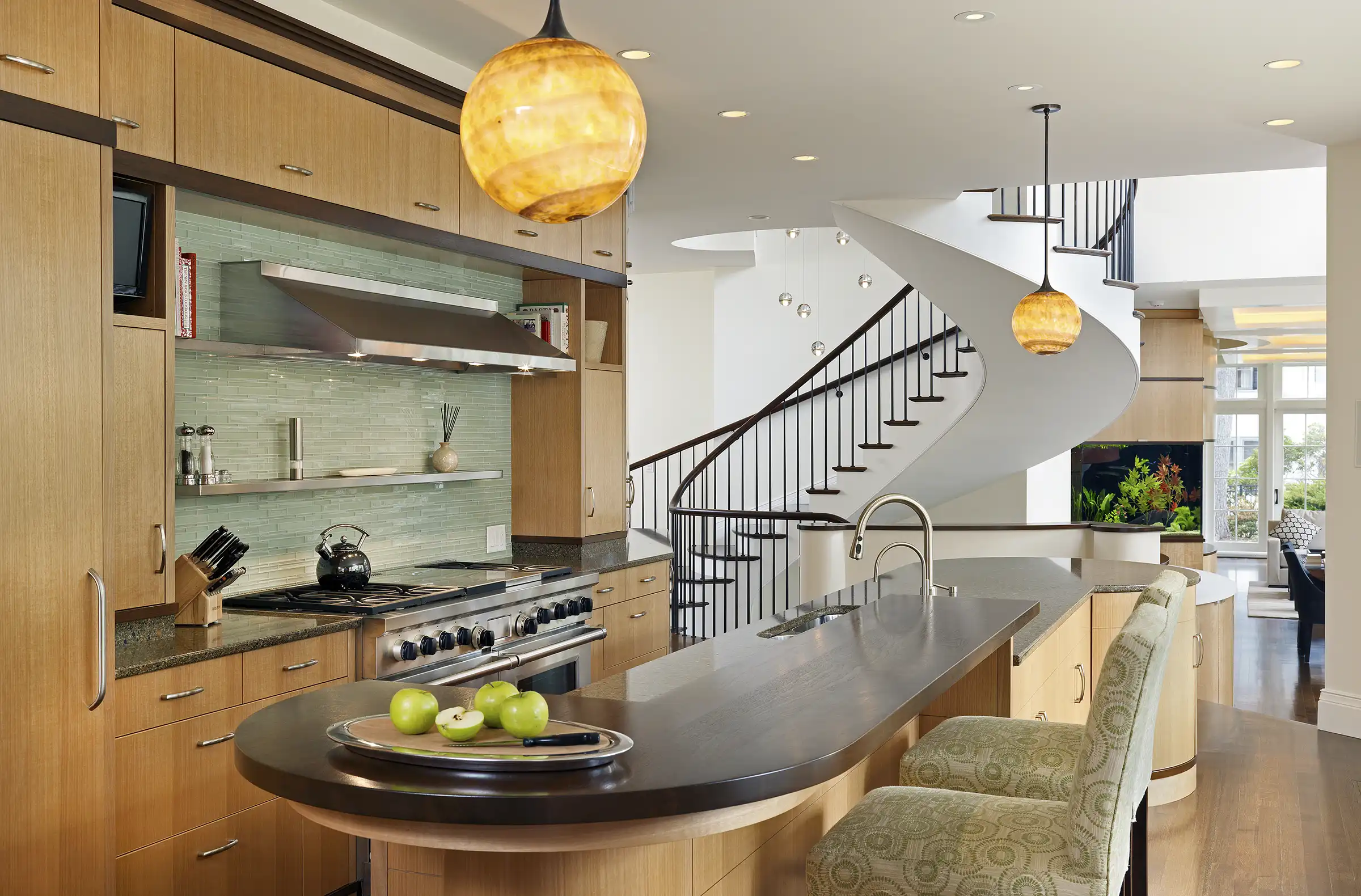
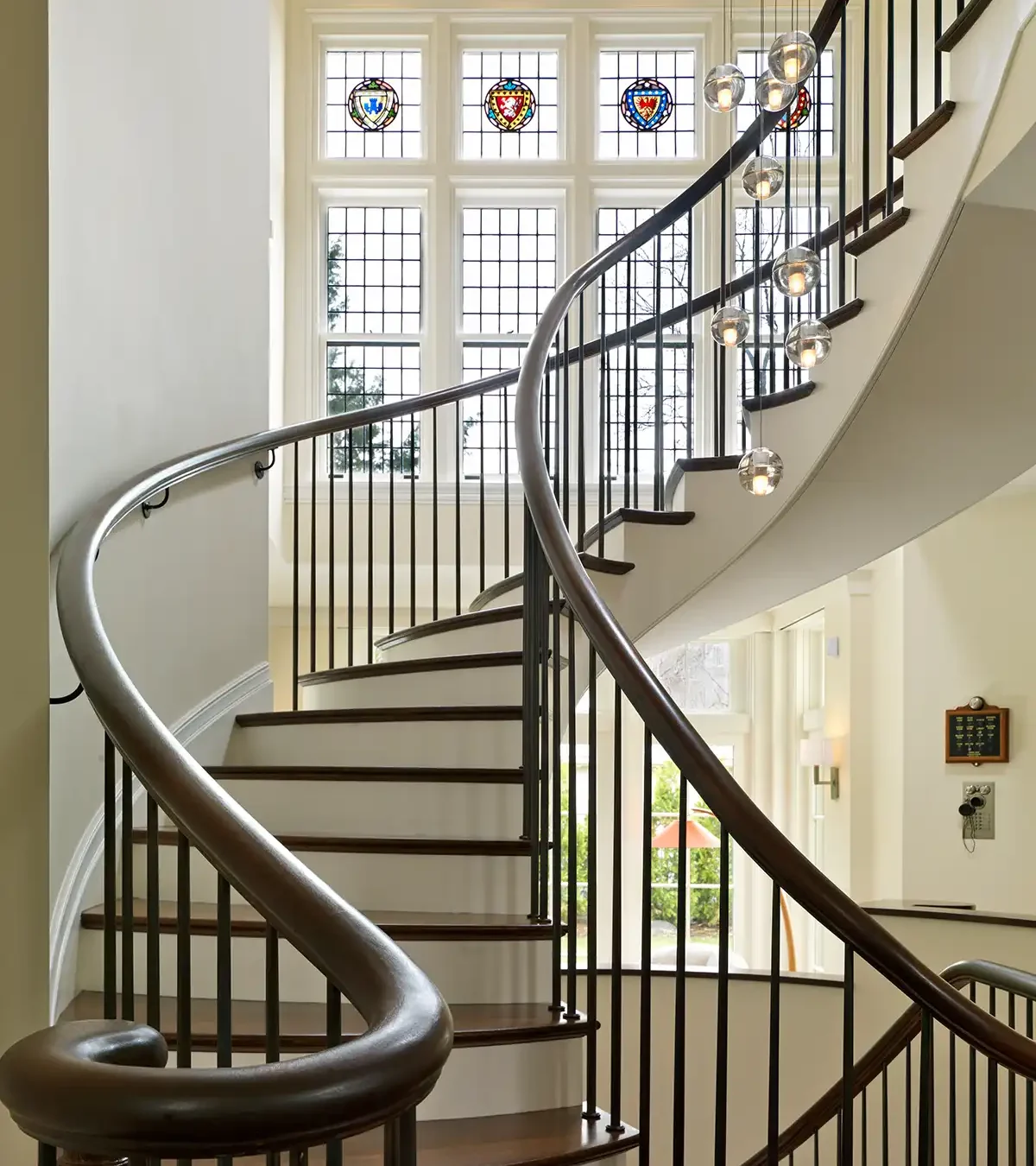
Located in an historic overlay district across from a private park, this stately residence originally designed by Hartwell, Richardson & Driver Architects featured an eclectic turn of the century style with a stucco exterior and slate roofing. Tight setbacks required that the building stay within its original footprint. The residence had suffered from neglect over the years. The new owners wanted to preserve some of the original wood paneling, decorative plaster ceilings and period light fixtures while maximizing the living space to make way for a modern day family. Carefully preserving the period details of the home, the design team stripped away the haphazard renovations and outdated mechanical and electrical systems. This made way for a gymnasium, wine room, laundry and au-pair apartment in the basement. New kitchen and pantry spaces along with a family and breakfast room were added to the first floor. The existing living room, dining room and entry vestibule were restored and second floor renovations included a new master bedroom suite, office and three children’s bedrooms. New gable roofs were added at the rear of the house to allow the third floor to be expanded into home entertainment spaces. The focal point of the interior became a new elliptical staircase which highlights the existing stained-glass windows. The stair has metal balusters and a mahogany handrail extending from the basement to the third floor. Original period exterior trim profiles were replicated along with painted stucco and synthetic slate shingles to match the original. Quarter sawn oak flooring was used to match the original floors and casework was a combination of painted and stained hardwood. Walls and ceilings were painted plaster with painted wood trim. Original stained glass panes were adapted for skylights.
