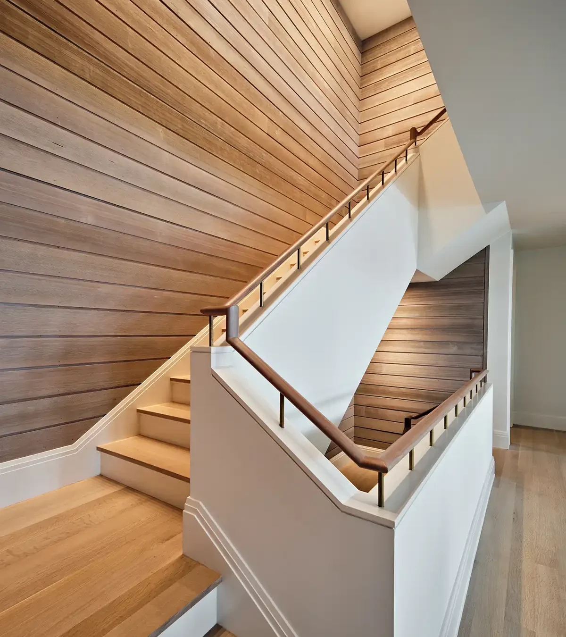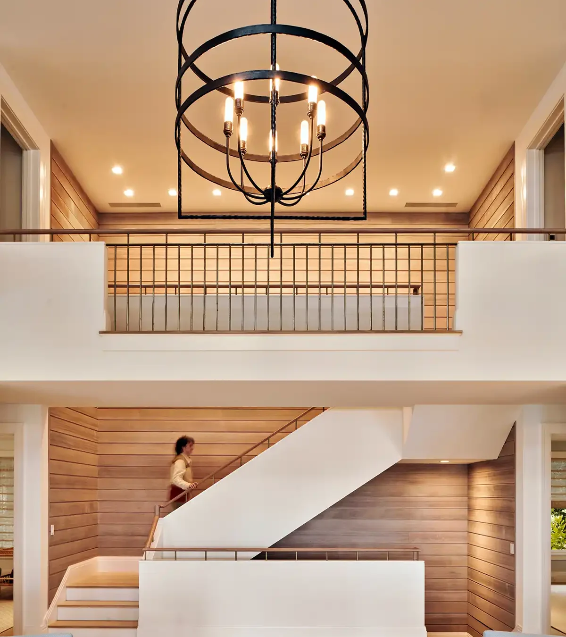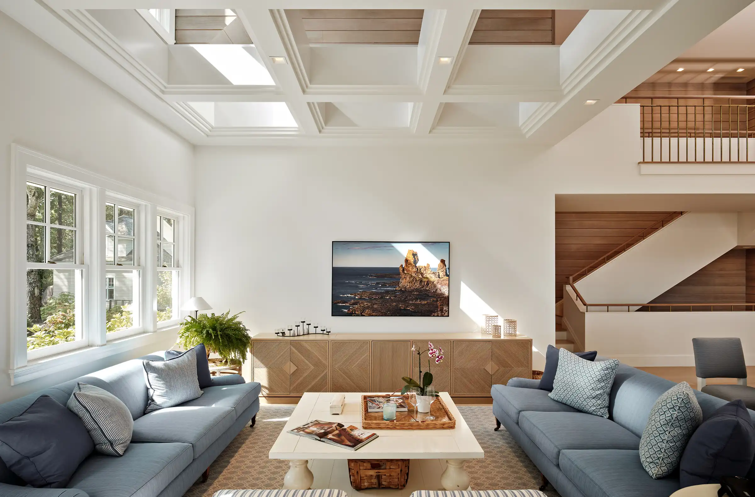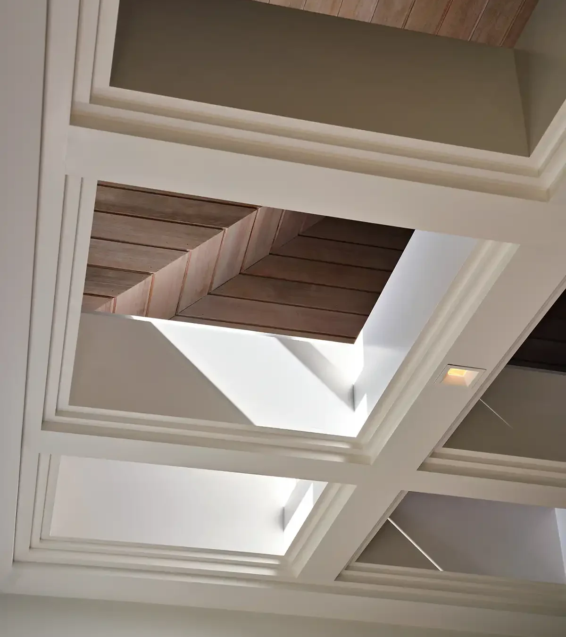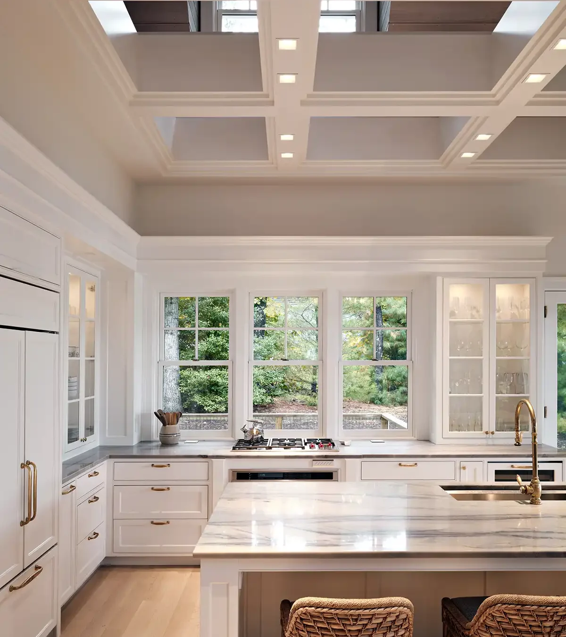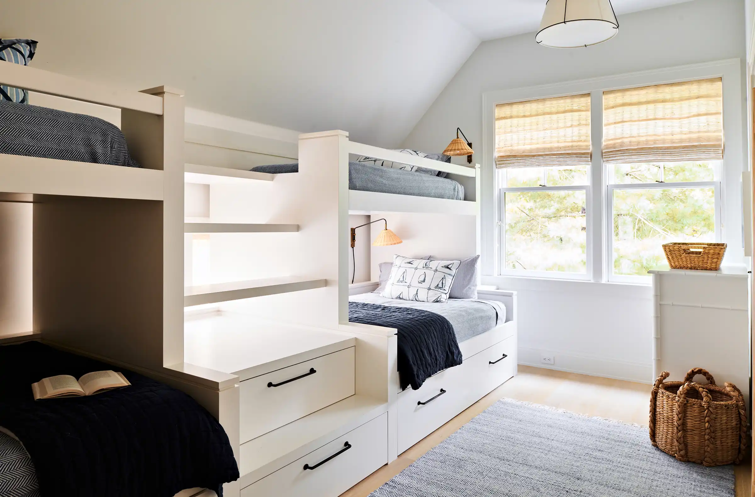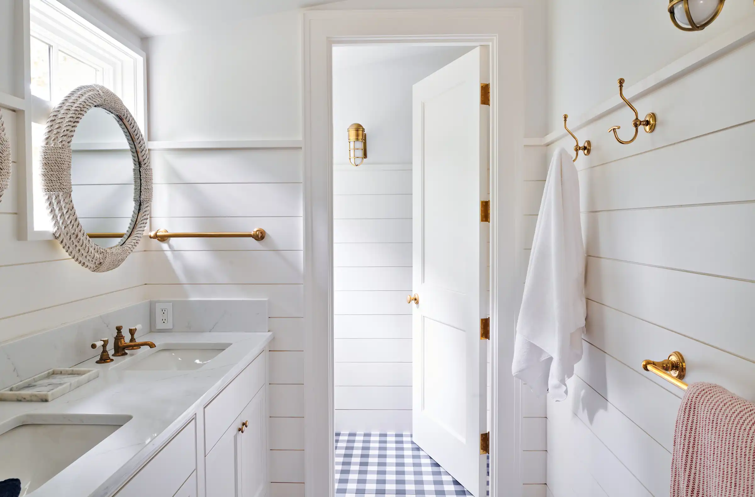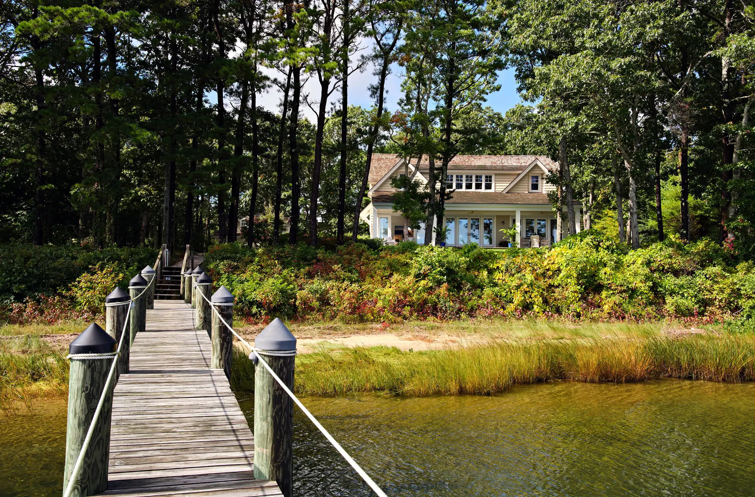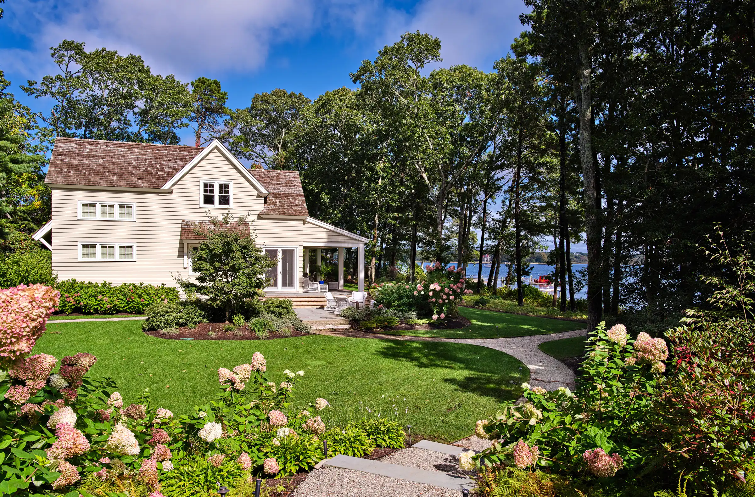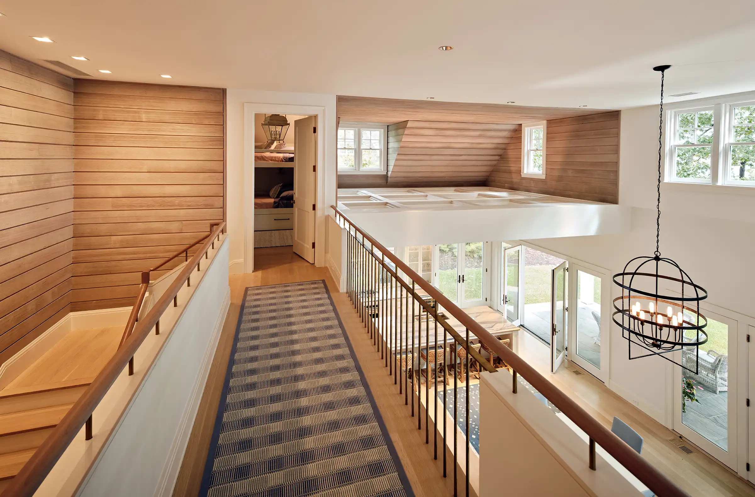Harbor Retreat Guest House
New Construction
The owners of an original home and carriage house, designed by Doreve Nicholaeff Architecture thirty years ago, wanted to create a new guest house that respected the architecture of the main house while responding to a different more contemporary aesthetic for their growing multigenerational family.
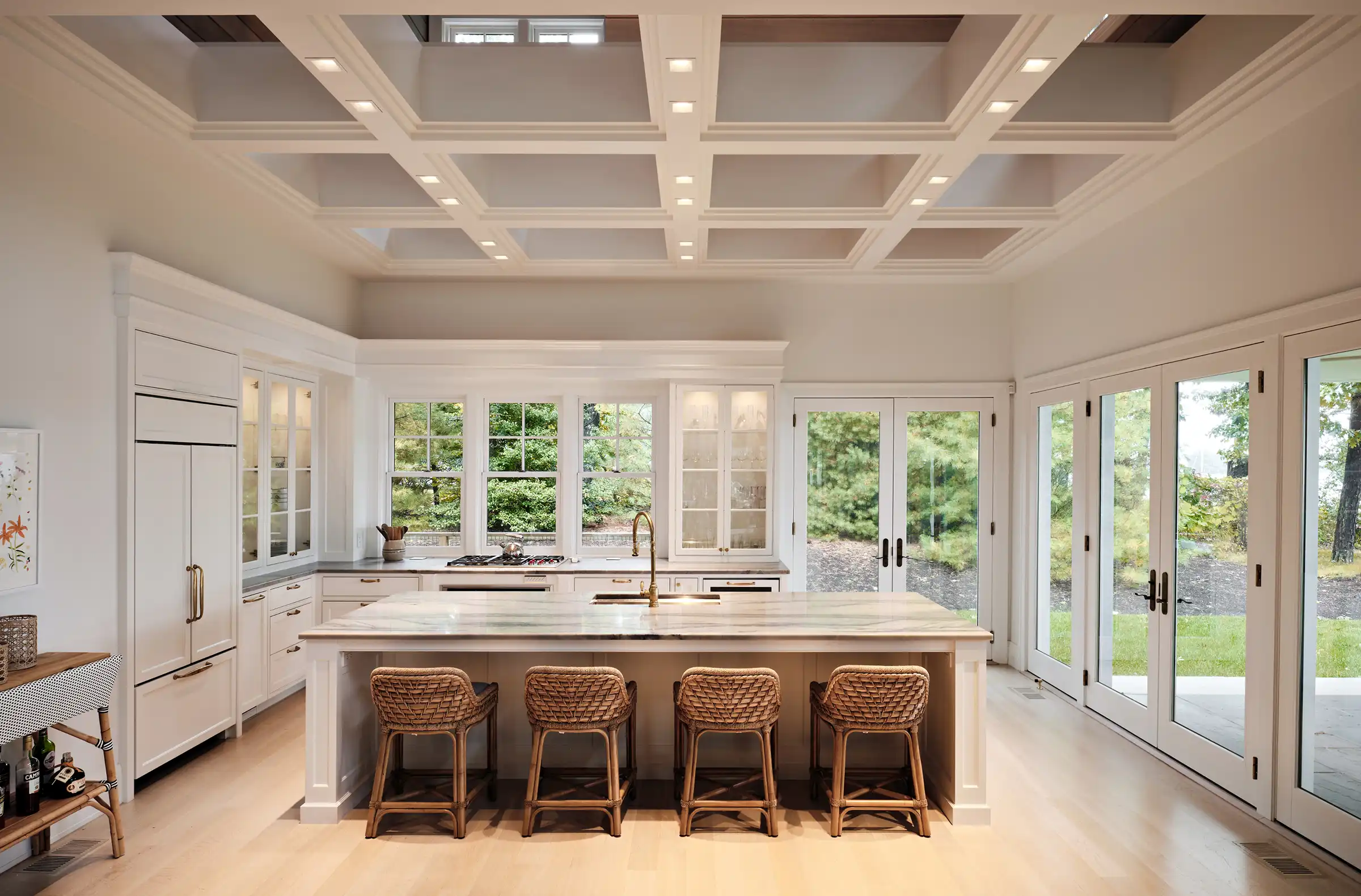
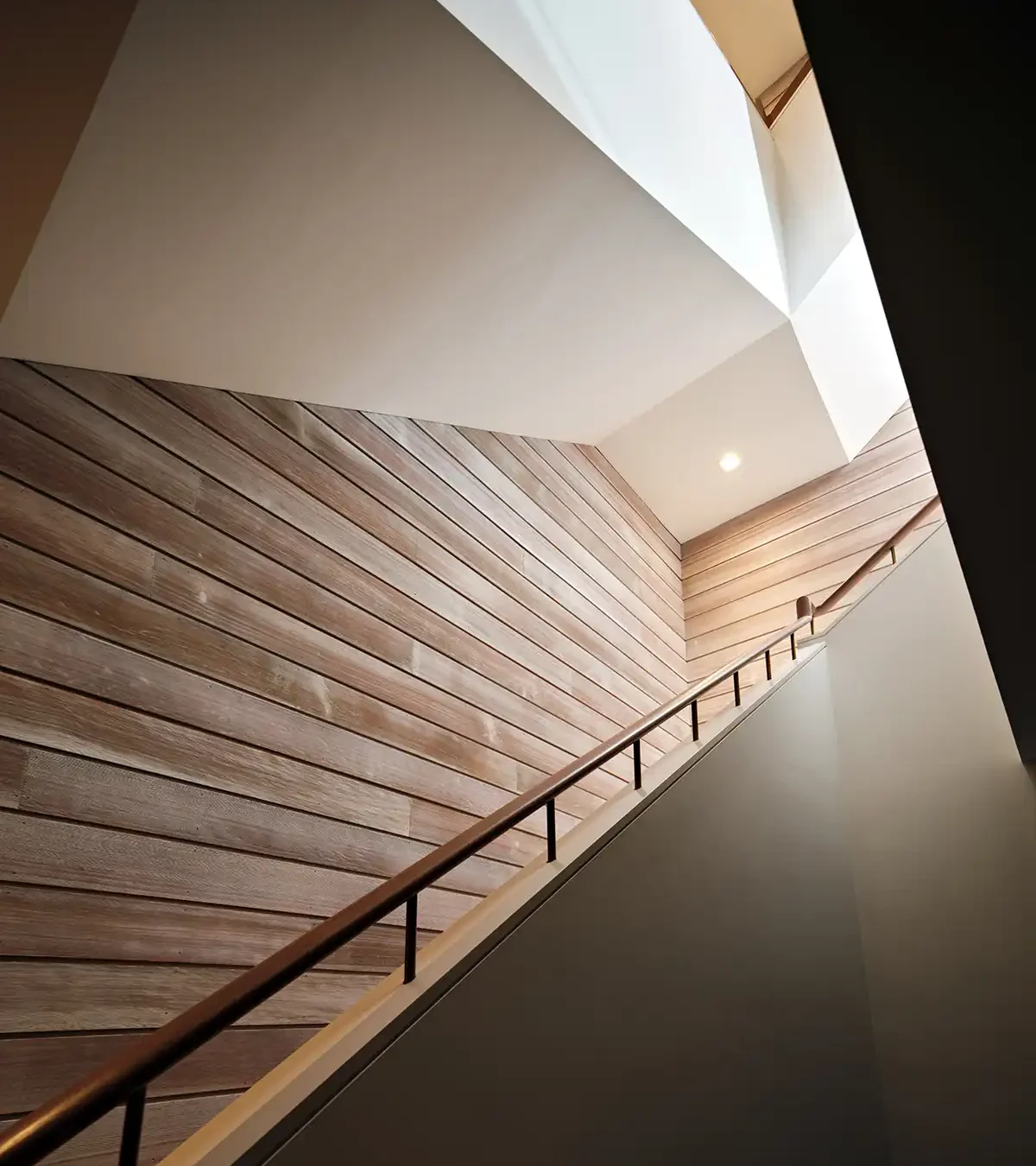
The guest house features twin gables and a house-wide covered porch that overlooks their dock and the bay beyond. Using natural materials such as cedar clapboard and a cedar roof for the exterior, the new structure feels familiar yet modern in its design. Once inside, a Z-shaped stairwell clad in fir shiplap is a focal point and provides warmth and texture while leading guests to a great room that includes a spacious kitchen, dining area, and living room, perfect for gatherings. Open coffered ceilings with lattice work play with the shifting natural light, while at night, embedded uplighting sets the central core of the house aglow.
The stairway descends to a lower level media and entertainment area and then rises to a second floor to meet a long bridge connecting loft-like bedroom suites for children. Seen from the water, the house rests comfortably in the tree-clad landscape as if it had been there for some time.
Project team:
Builder: E.B. Norris Builders
Landscape Architect: Hawk Design, Inc.
Photographer: Dan Cutrona
