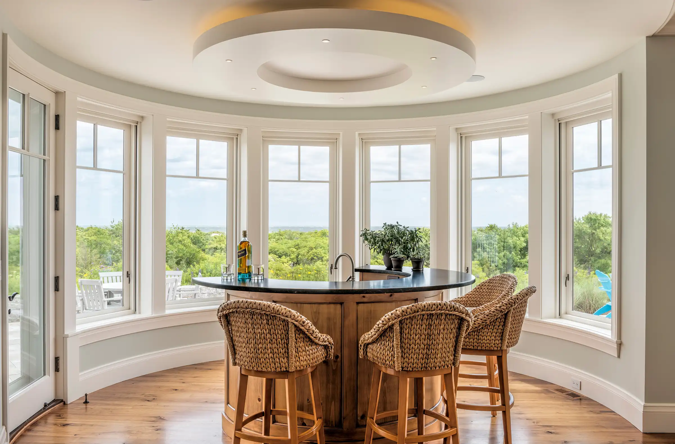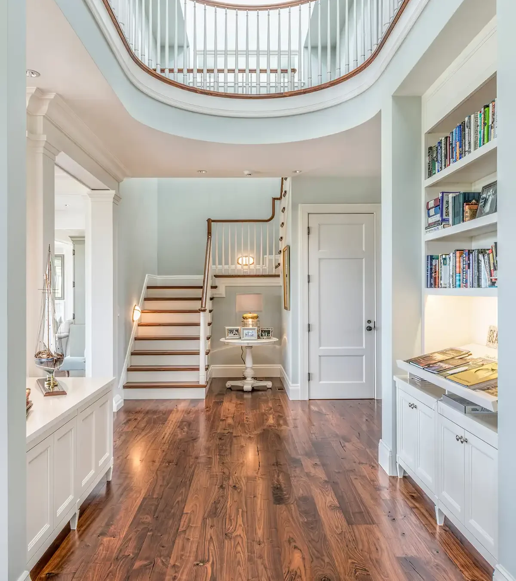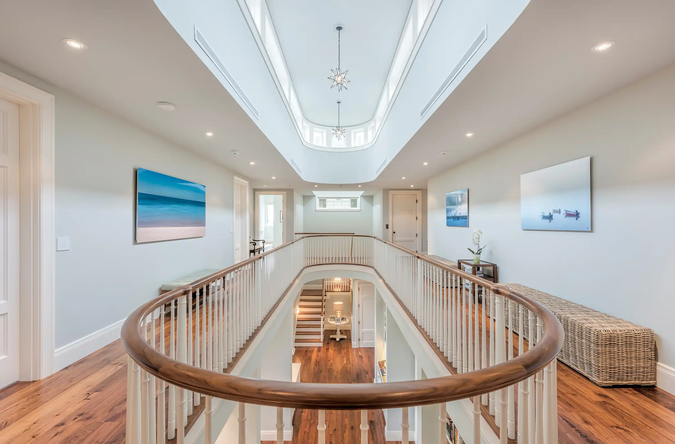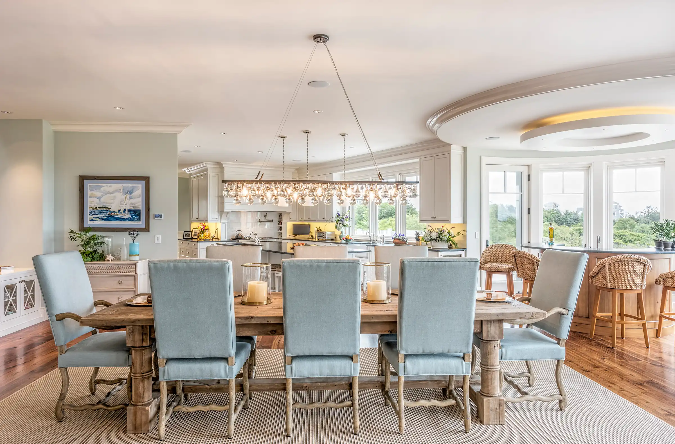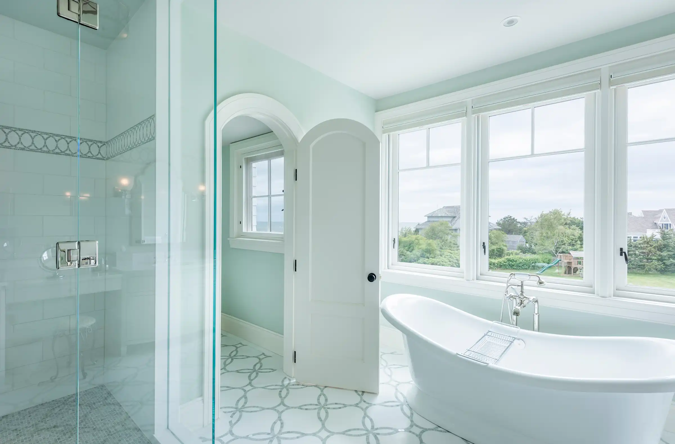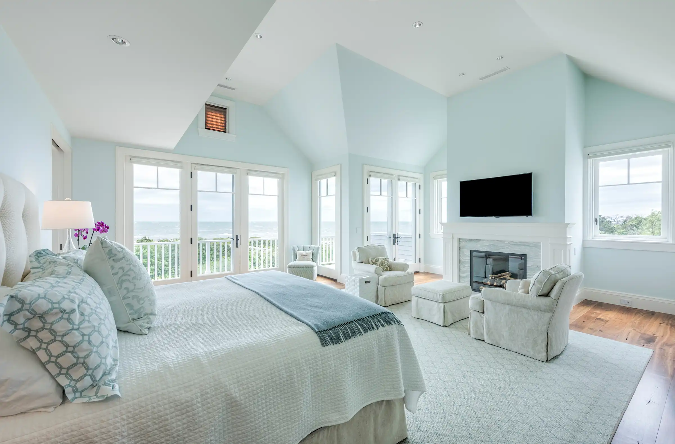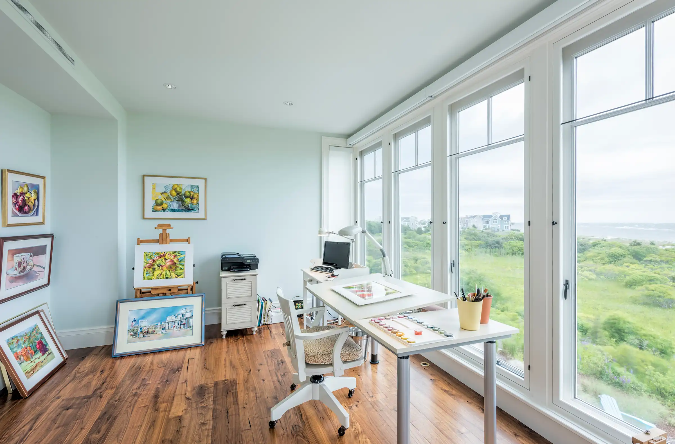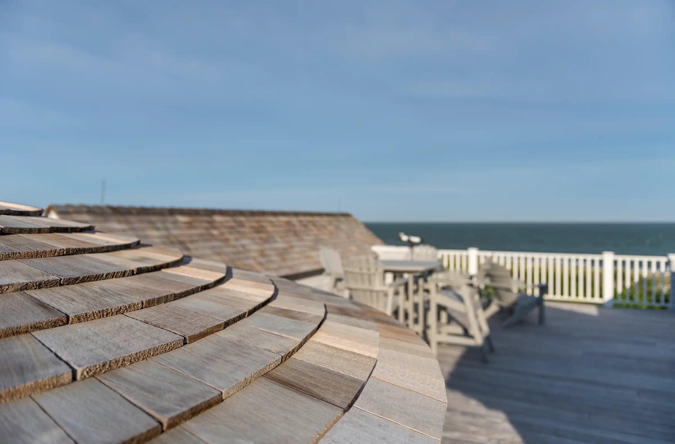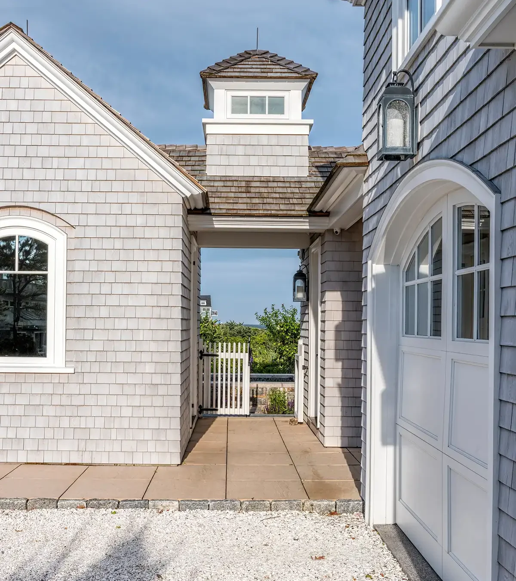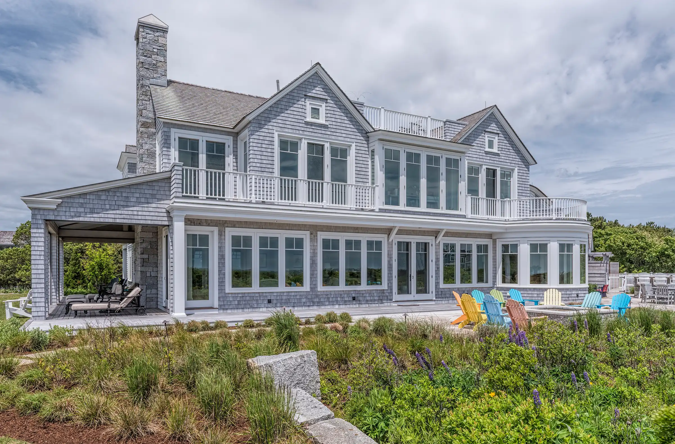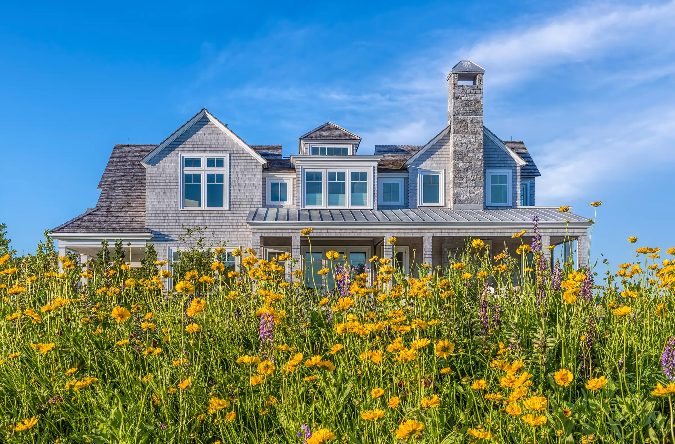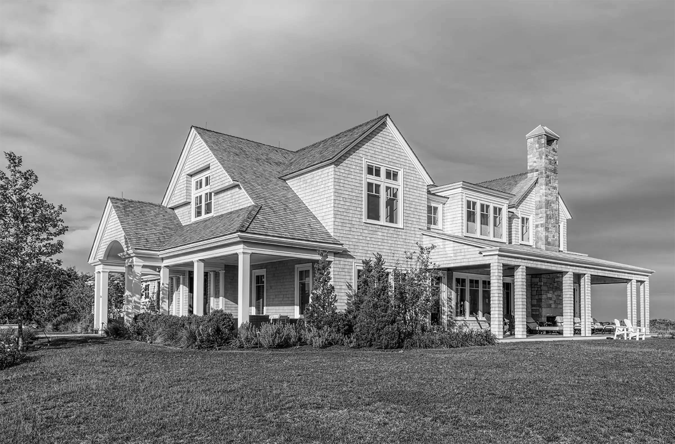Great Island Haven
New Construction
Designed for year-round enjoyment, this family home sits on a three-acre site overlooking Nantucket Sound that provides an idyllic gathering spot.
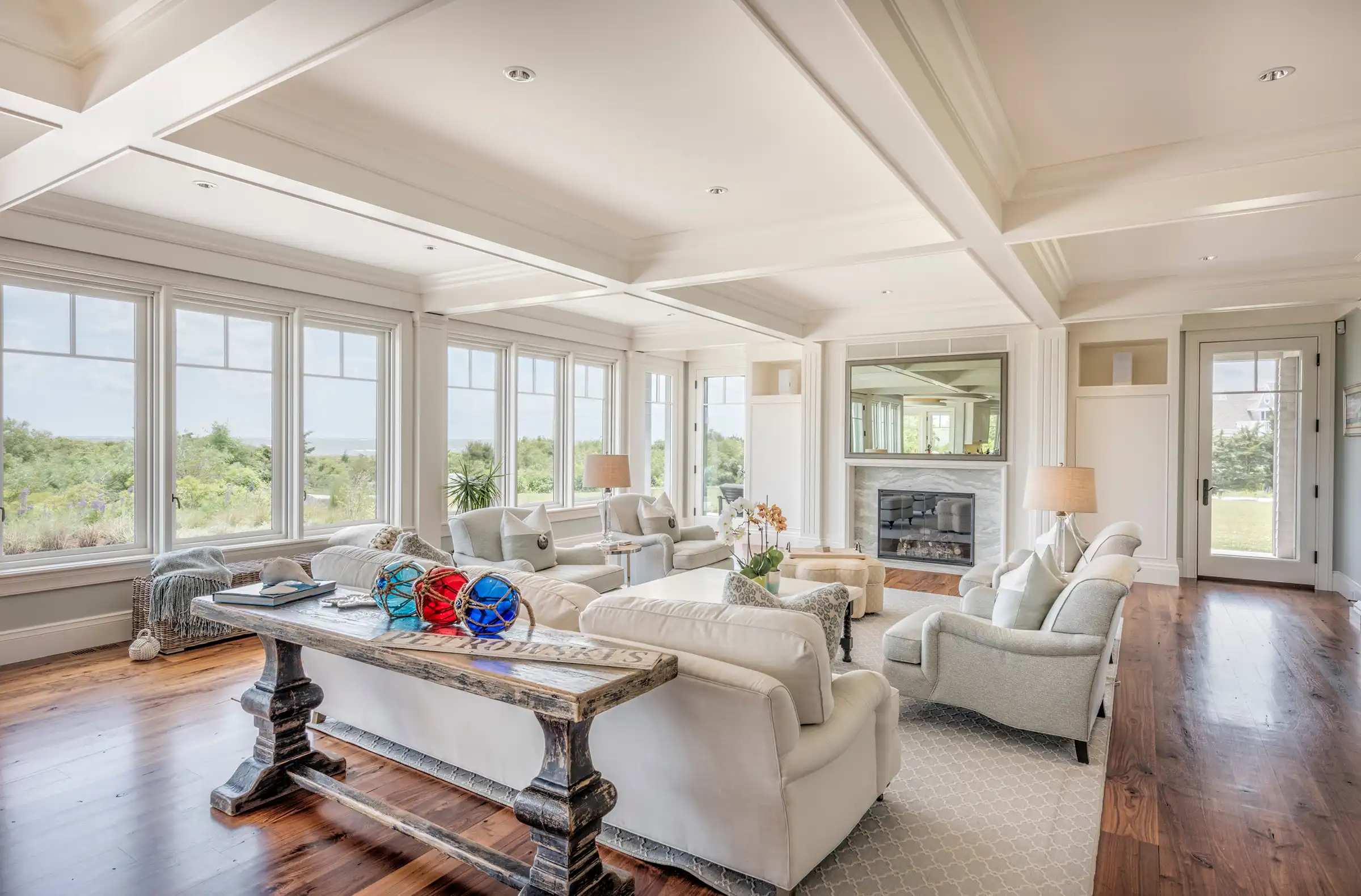
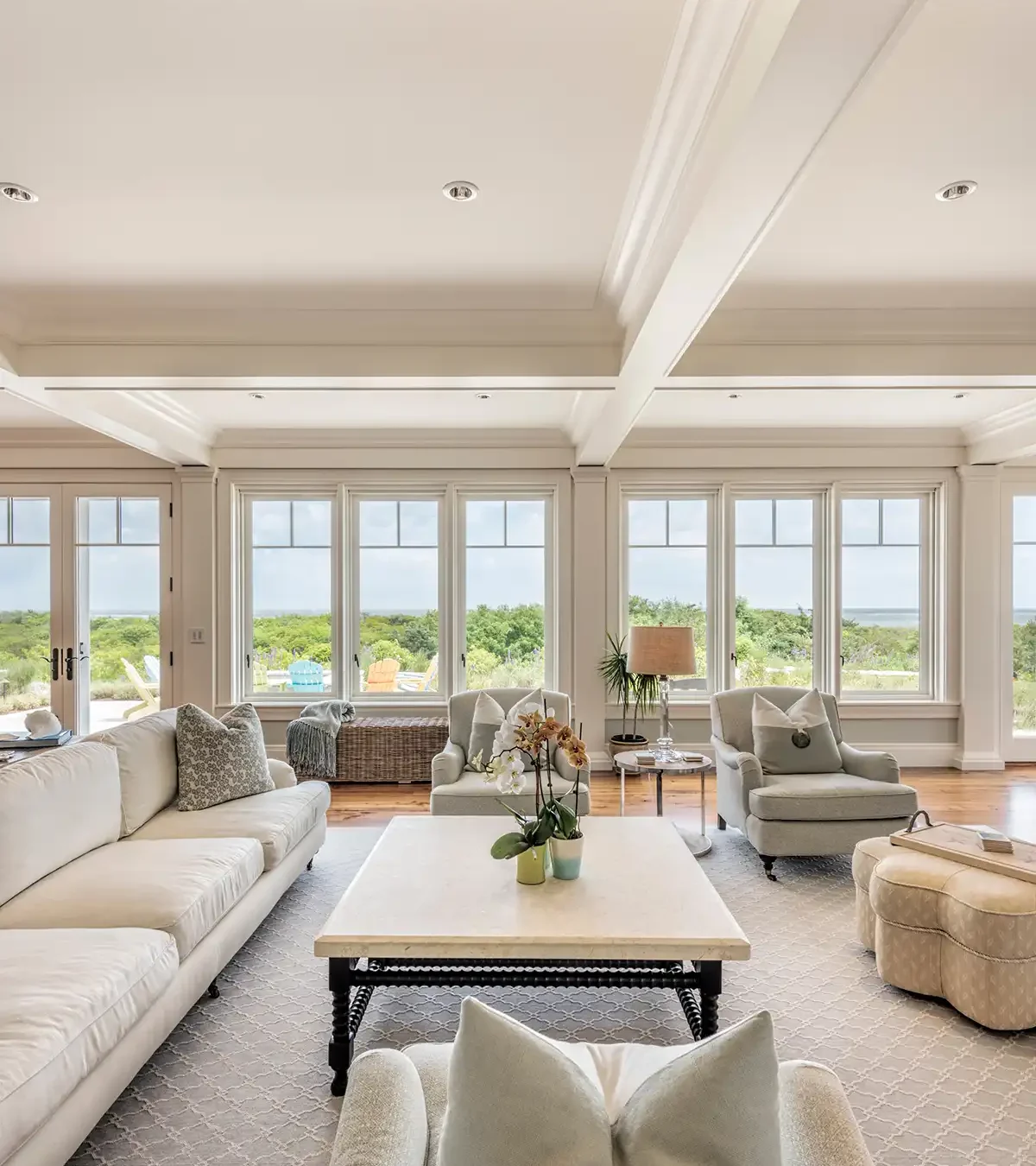
The buildable area of this site was used to create a generous home for a very close family. The three-acre property is located within a flood zone, and this meant all mechanical equipment and electrical panels needed to be above or at the first floor. Because of the deep footprint of the home, capturing light in the center was the challenge. The generating concept for the design was a light shaft or atrium in the center which is the functional and aesthetic backbone for the building. It relates to the main stair which extends as a gallery around the atrium to the second floor bedrooms and roof deck. A giant cupola over the main stair pours light into the house and speaks to the clerestory windows of the atrium. The rigorous geometry of the design is essentially a square with a thirty degree wing, which houses the garage and two guest rooms. With unhampered views of the water, the interior spaces are delineated through the use of dropped and coffered ceilings, columns, moldings and built-in cabinetry. A separate structure was built for the mechanicals, clad with the same natural white cedar shingles of the home and a small cupola echoes the architectural vernacular of the primary home.
The roof scape defined by a series of dormers and gables breaks up the density of the building. An intricate roof deck is nestled in between the two rear gables. The home has abundant porches and decks. There is a covered porch with a lead coated copper standing seam roof that overlooks the lawn and gardens. A bridge to the ocean provides the family direct access to the beach.
Project team:
Builder: Old Grove Partners
Interior Design: Karen Quinn
Photographer: Richard Gayle
