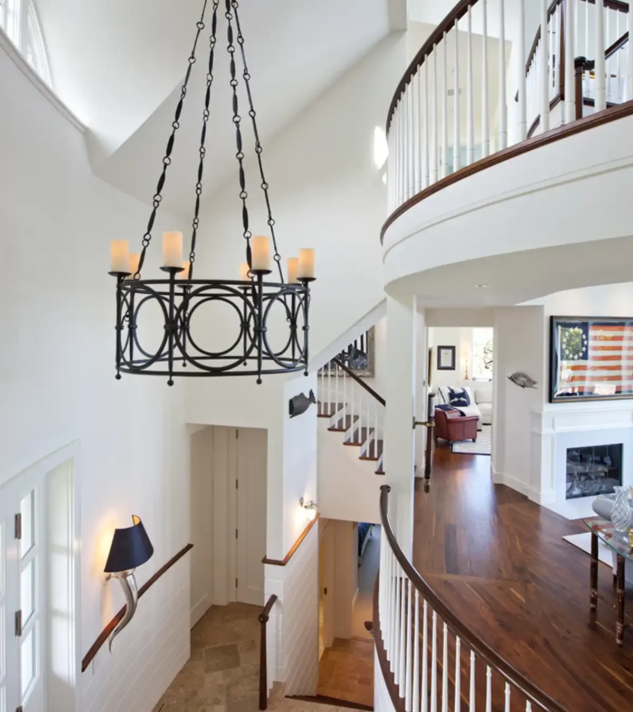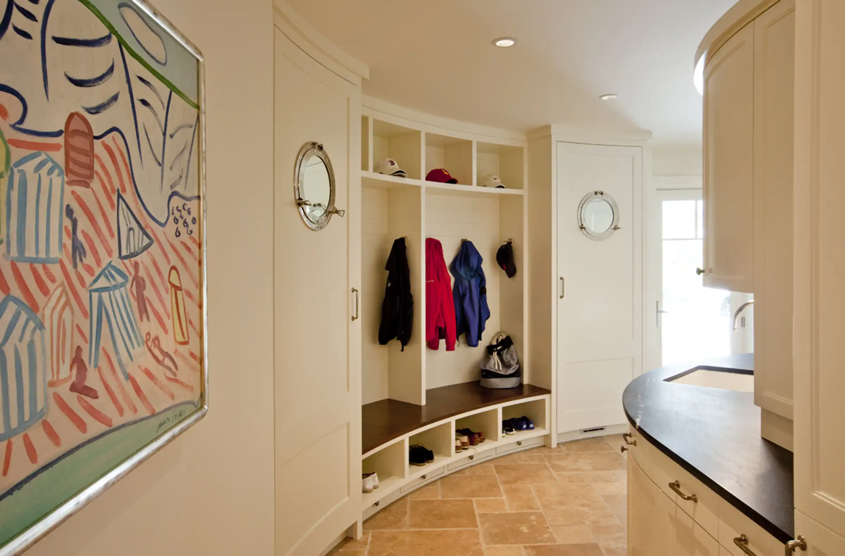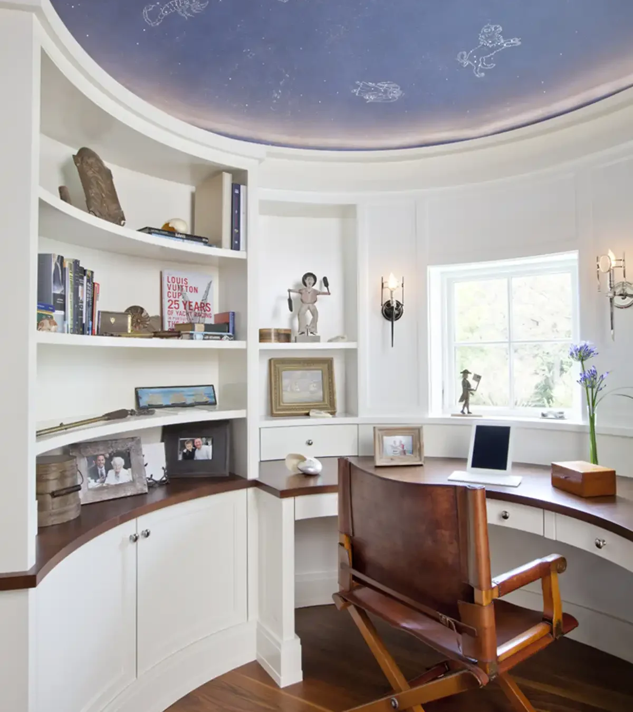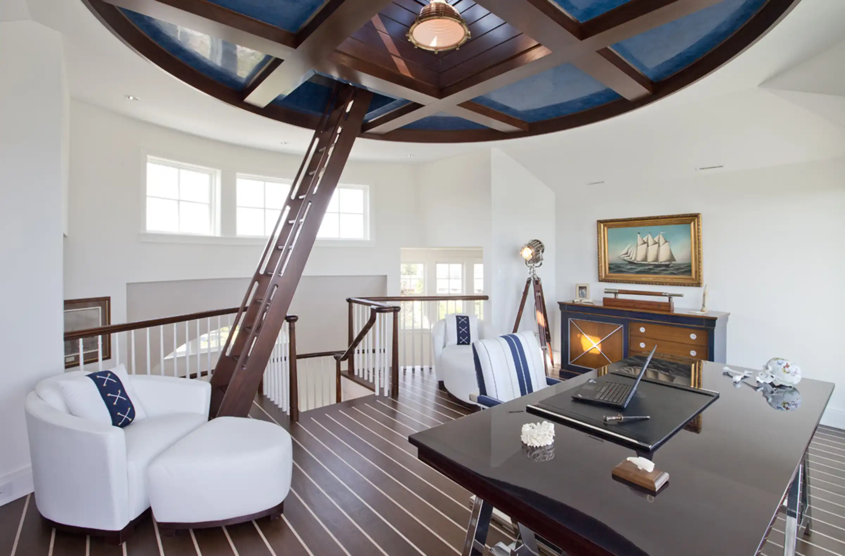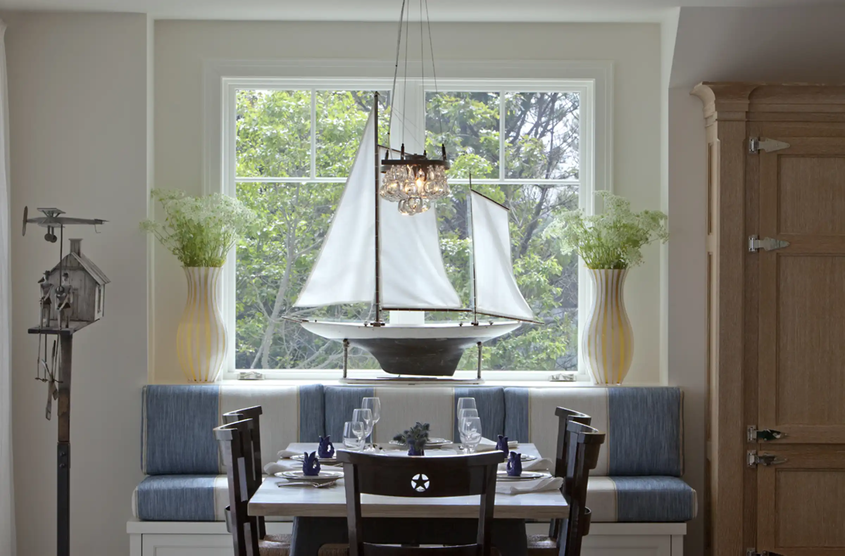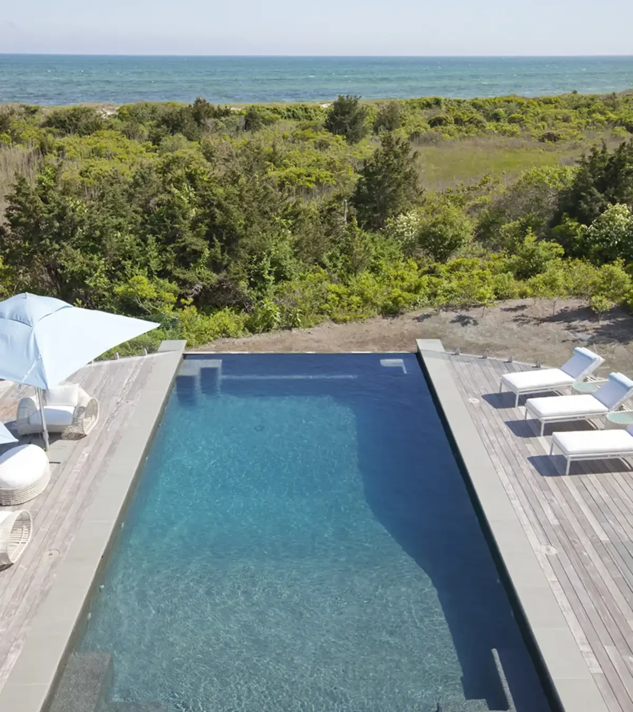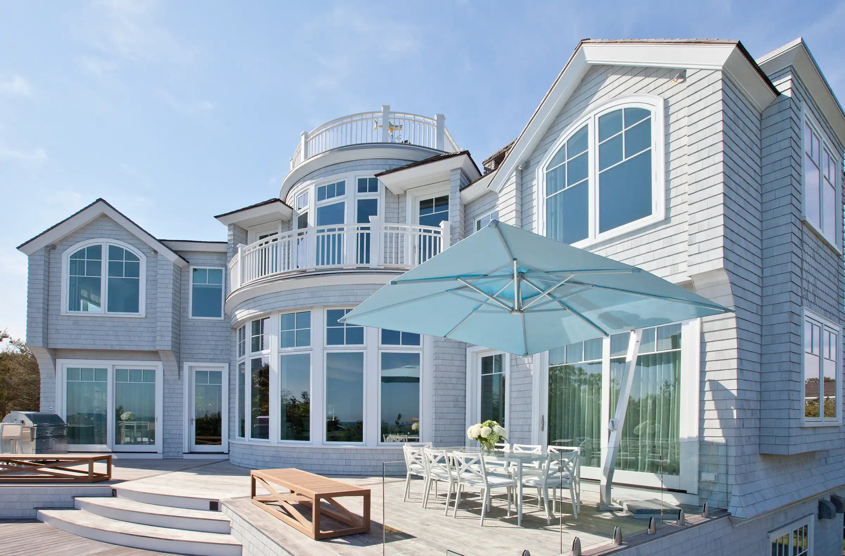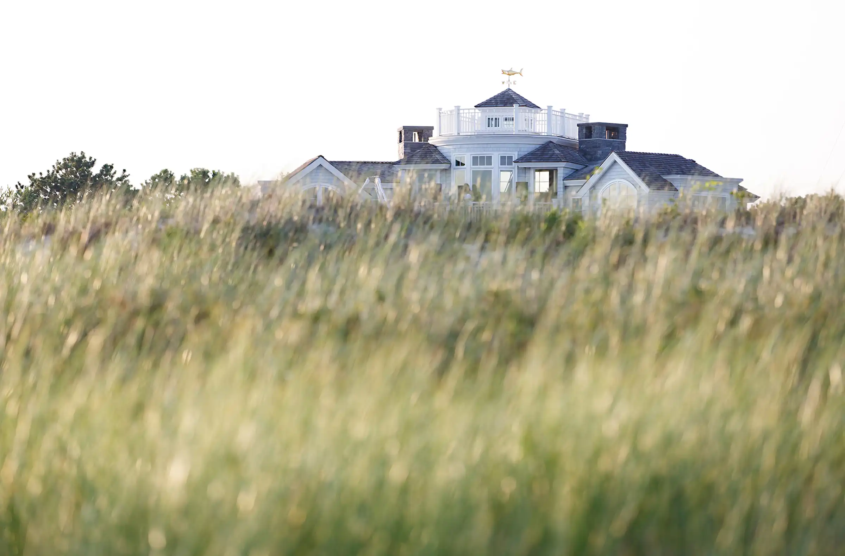Dune Haven
New Construction
Designing a home built on a dune led to a re-interpreted captain’s house with elevated views of Nantucket Sound.
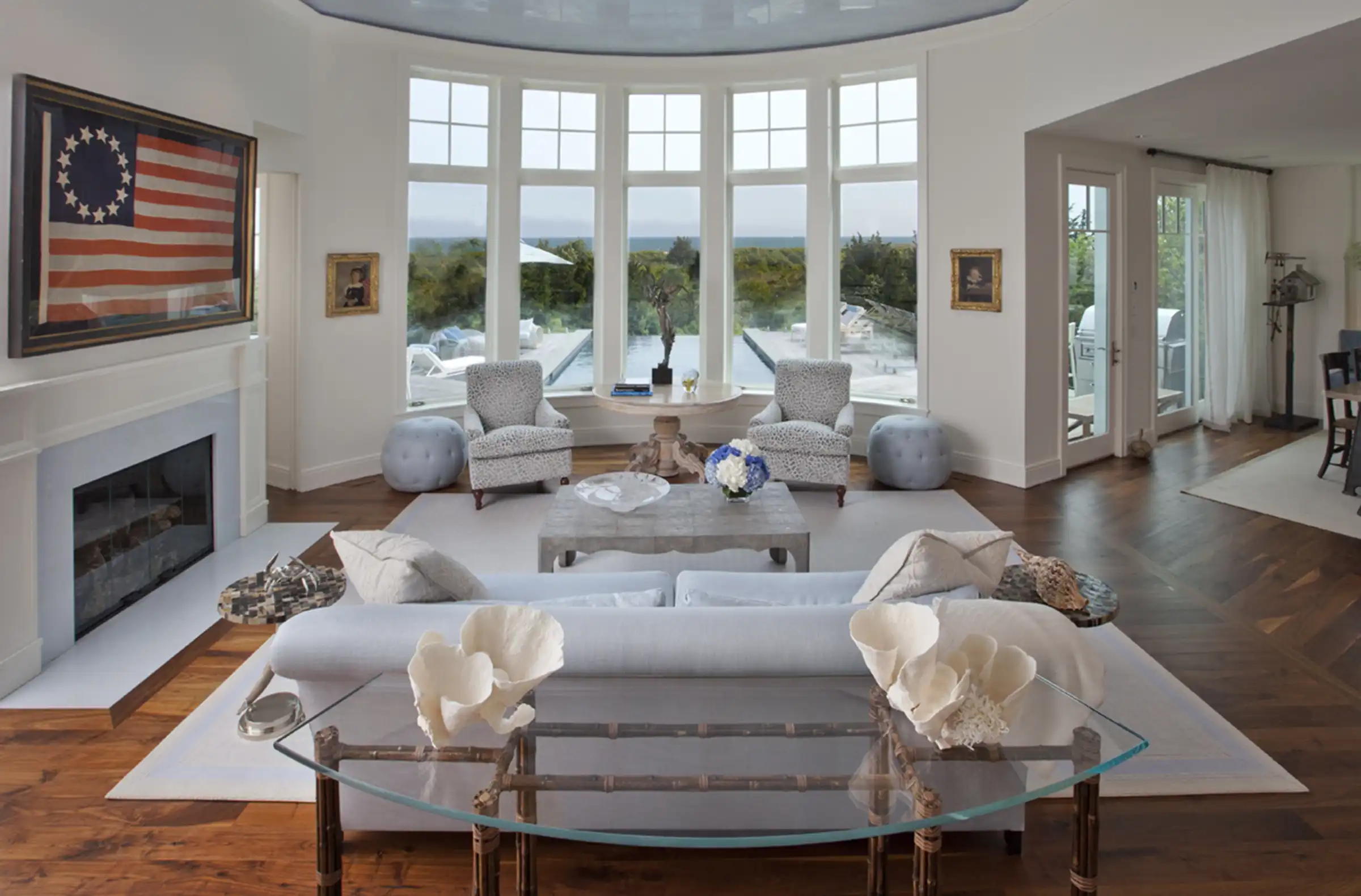
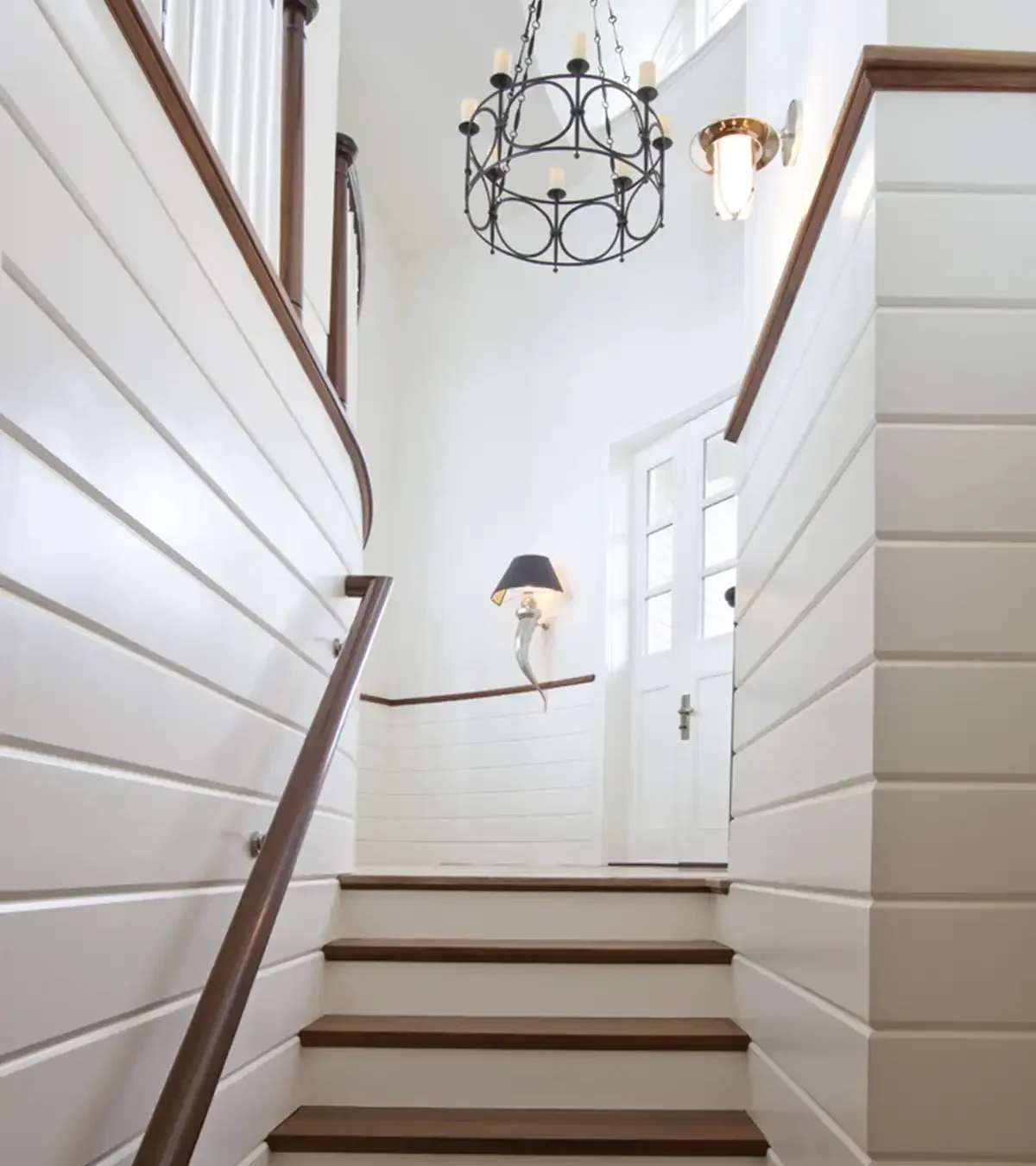
The property had a small footprint with a large dune and beachfront. In order to maximize the site, offer the best views and maintain privacy, the design team took inspiration from a traditional captain’s house. With a play of simplified angles and curves, the house and pool were built up to expose the southern light and views of Nantucket Sound white also paying attention to floodplain restrictions. In order to break up the scale of the house for optimum space and height, the use of dormers also became creative elements to the design. The entrance features an eyebrow dormer and a series of clerestory dormers on the front of the house bringing light into the interiors. Book end dormers on the second floor also help mitigate the height and light. White cedar shingled brackets on the south exterior gables were used to articulate height and express playfulness.
Inside, a walnut balustrade stair leads you throughout the different floors and landings circulating through half-story spaces. It culminates with a cupola accessed by a “captain’s” ladder to reveal a widow’s walk and deck overlooking Nantucket Sound. The house is a series of defined but interconnected spaces with varying height ceilings and oversized windows capturing both light and views. The interplay of curved and rectilinear elements of the building create a dynamic composition both inside and out.
Project team:
Builder: Rogers & Marney
Landscape Architect: Andrew Leonard of A.T. Leonard & Associates
Interior Design: Karen Quinn
Photographer: Peter Vanderwarker
