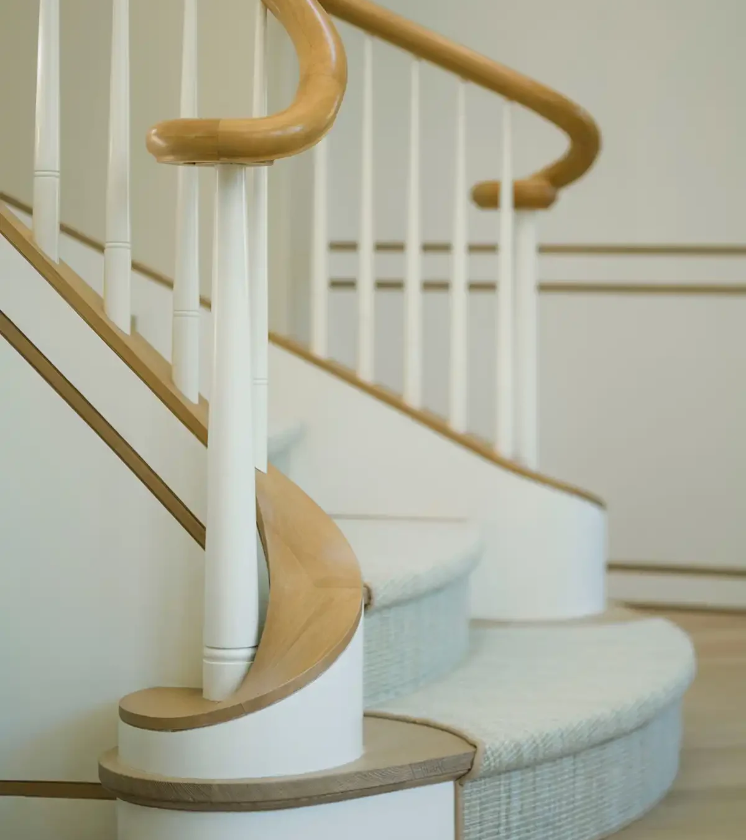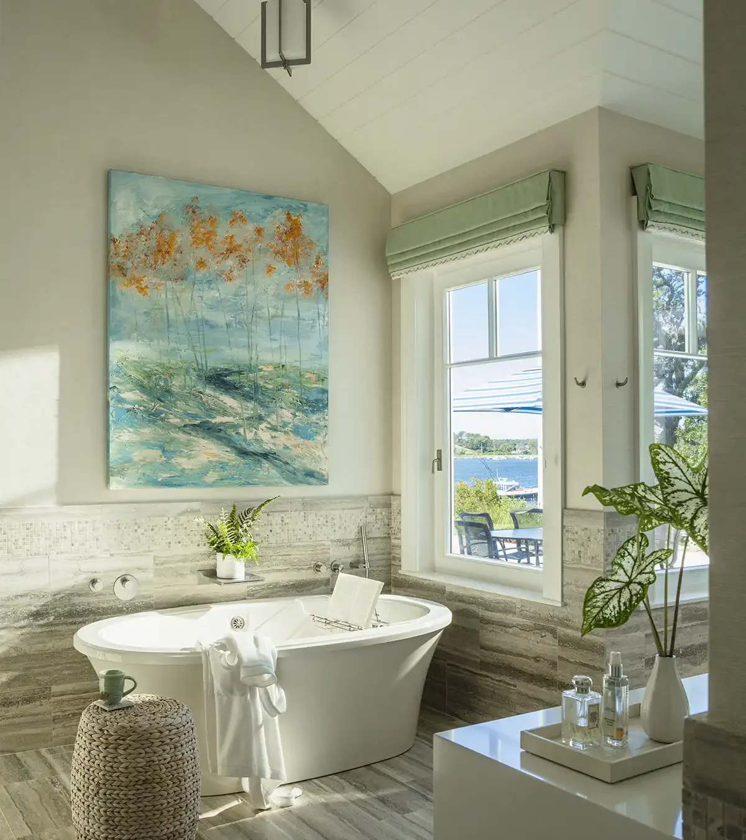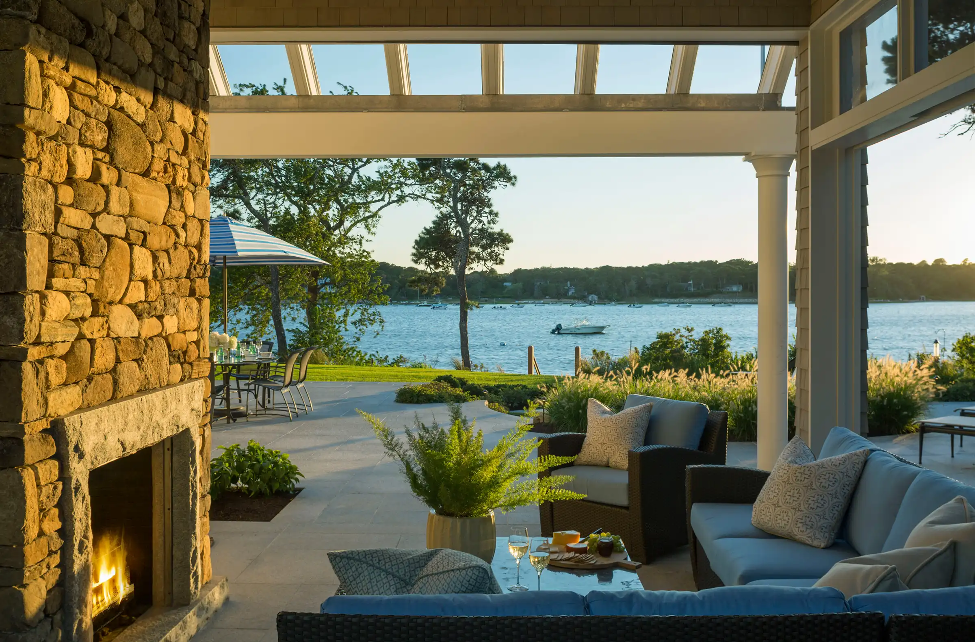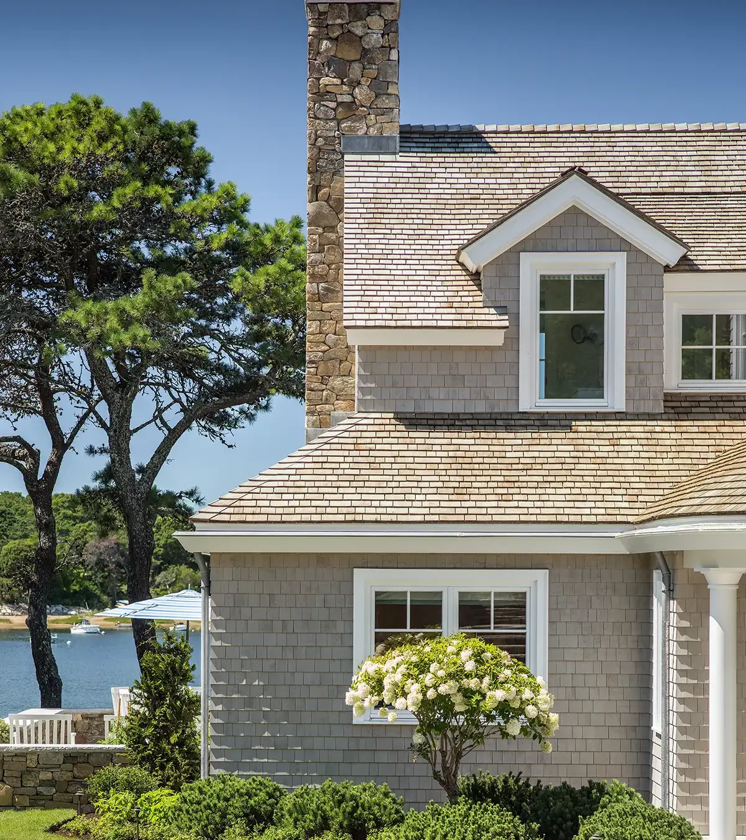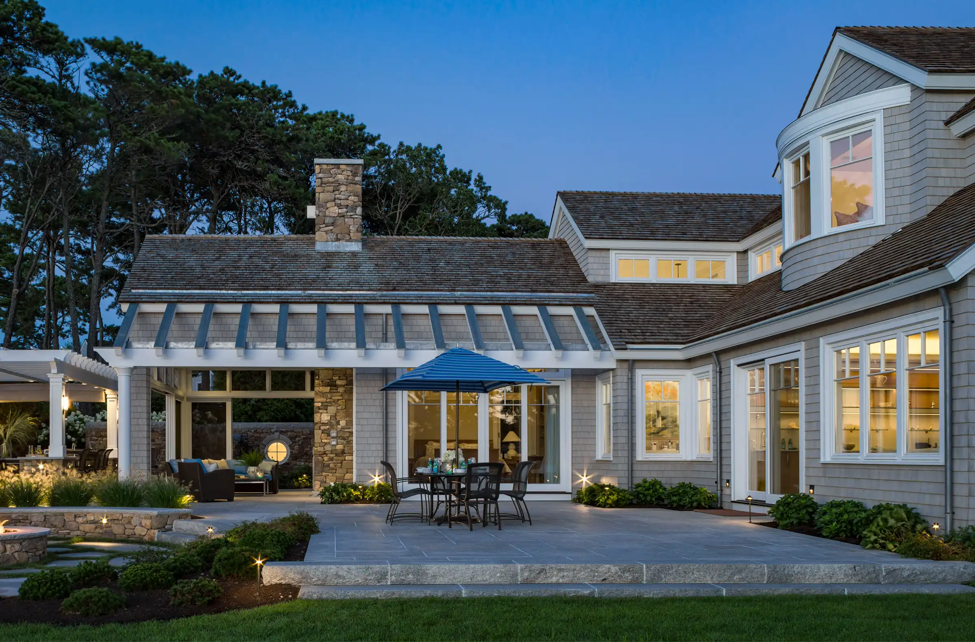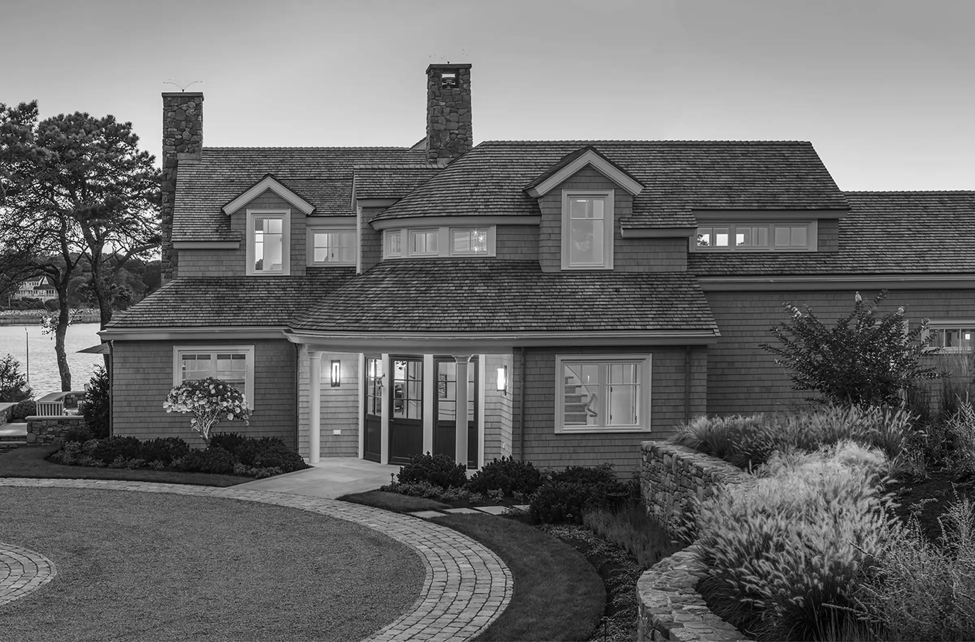Crow’s Pond
New Construction
A Cape Cod home takes full advantage of the property’s water views while maximizing the use of the surrounding landscape to create a comfortable and welcoming dwelling.
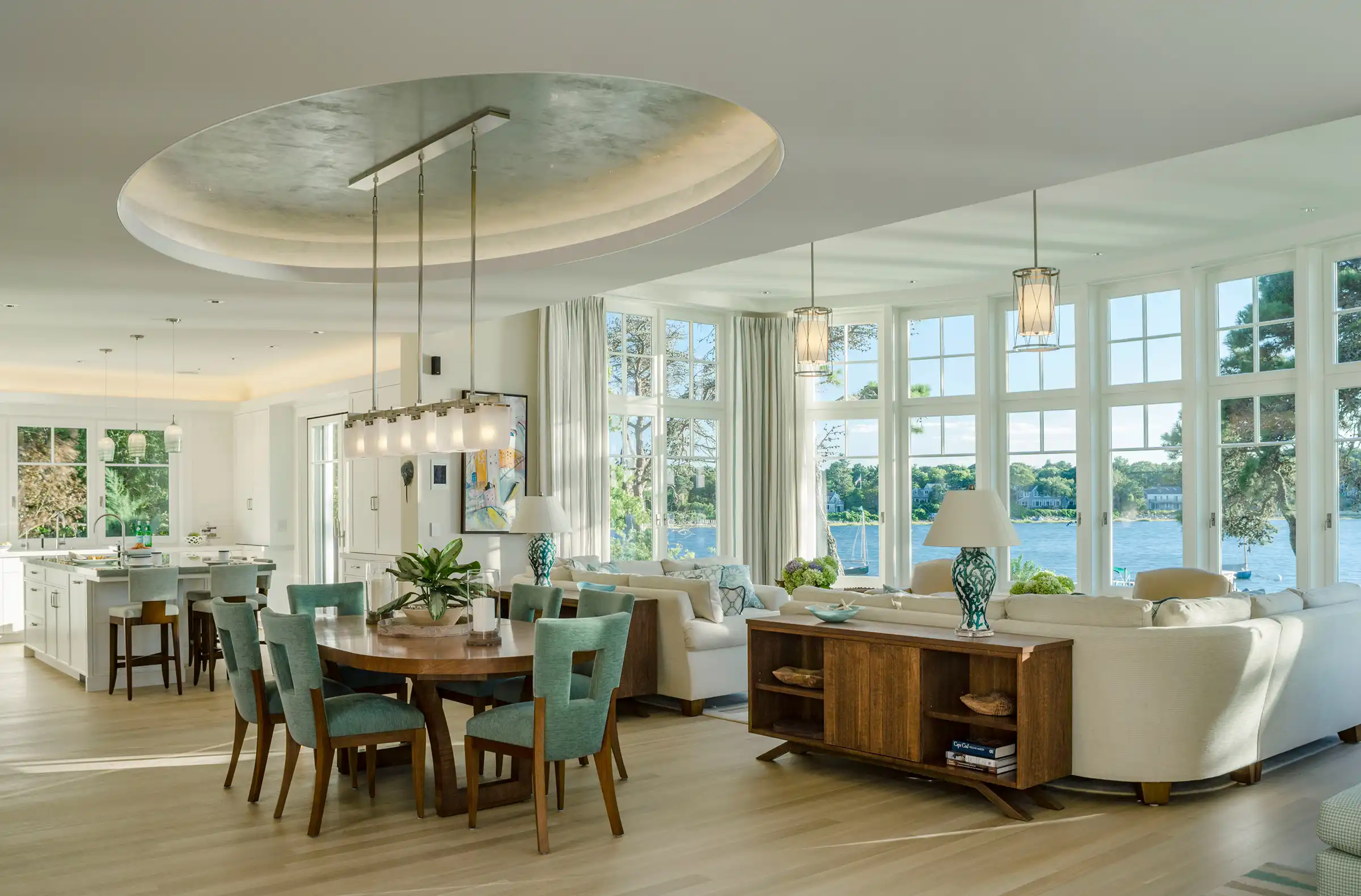
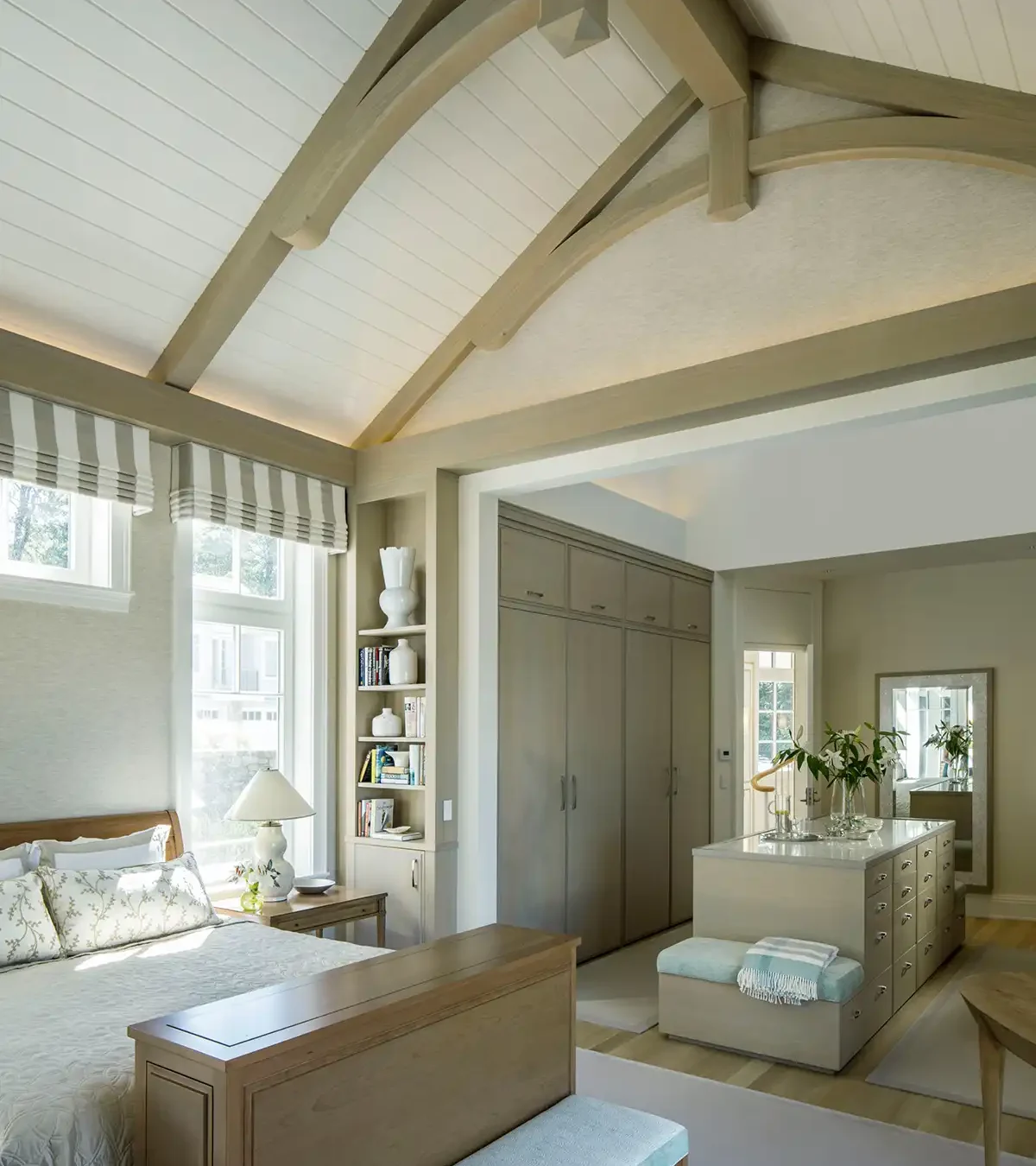
Tucked into a hill that overlooks Crow’s Pond, the angled property includes a new main house with a separate garage and guest suite. The driveway opens to a drive court with the garage and guest suite to the right. The garage is built into the hill and is distinguished by stonework. Walkways and retaining walls lead to the main house. The front entry of the main residence is positioned asymmetrically to maximize light and views. Clerestory windows were used to let light into the house while a series of curved forms were used to soften the exterior. The first floor primary bedroom suite radiates off the entry foyer while the main open living and dining area leads to the south facing waterside with a series of windows with transoms that have views of both the water and the landscaped grounds from every vantage point. Interiors connect to the landscape, complemented by oversized verandas that serve as the focal point for outdoor living. The screened porch is an extension of the primary master suite. A stone fireplace complements a three season gathering space. Natural materials evoke warmth and texture throughout the home and include anigre paneling and bronze vertical railings. White cedar shingles and a red cedar roof recall classic Cape Cod architecture.
Project team:
Builder: Kenneth Vona Construction
Landscape Architect: Sudbury Design Group
Interior Design: Leslie Fine
Photographer: Jim Westphalen
