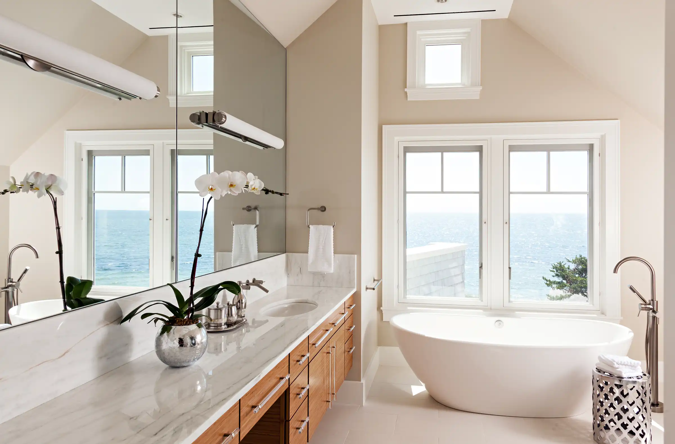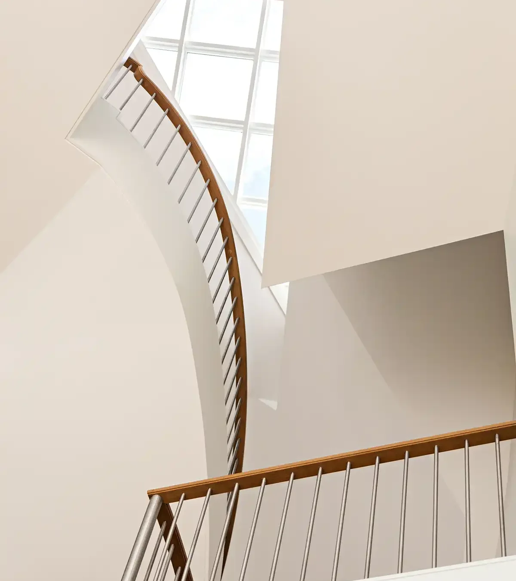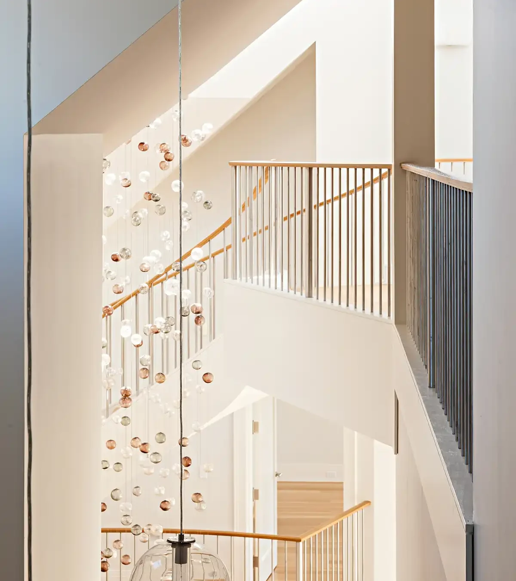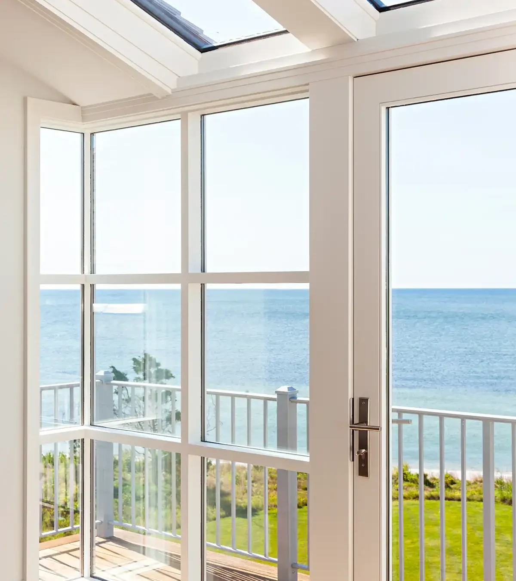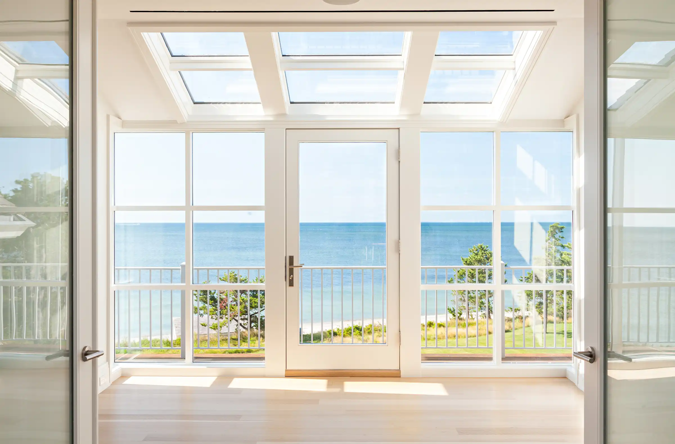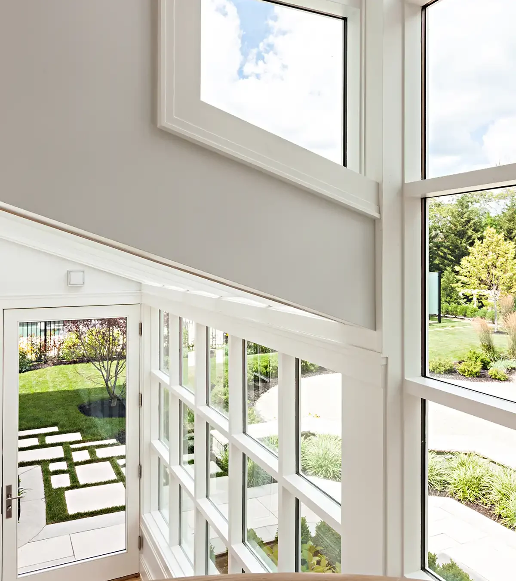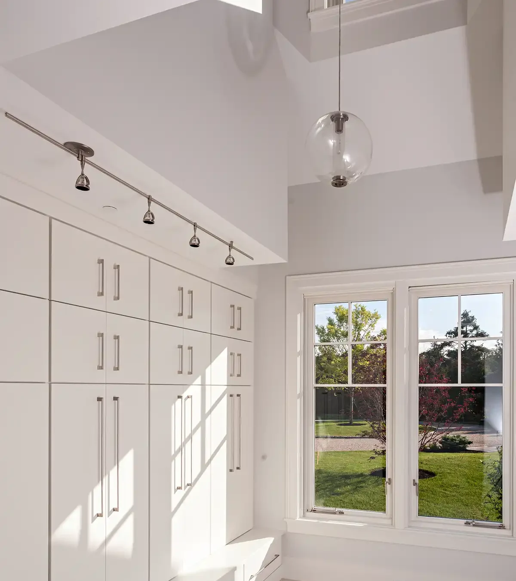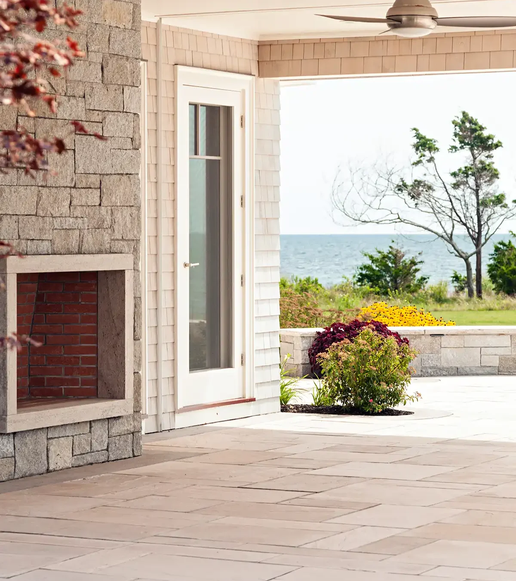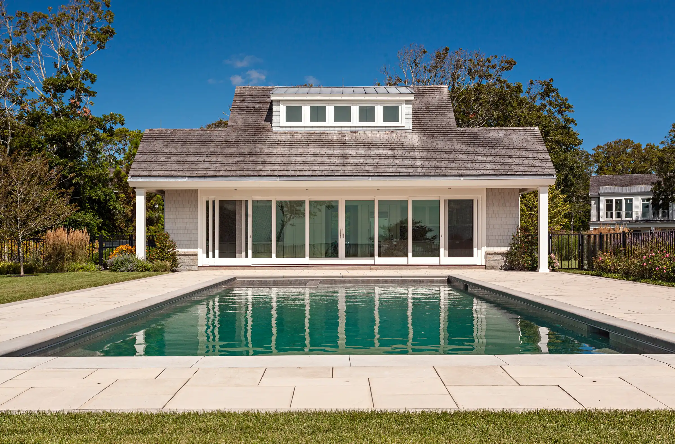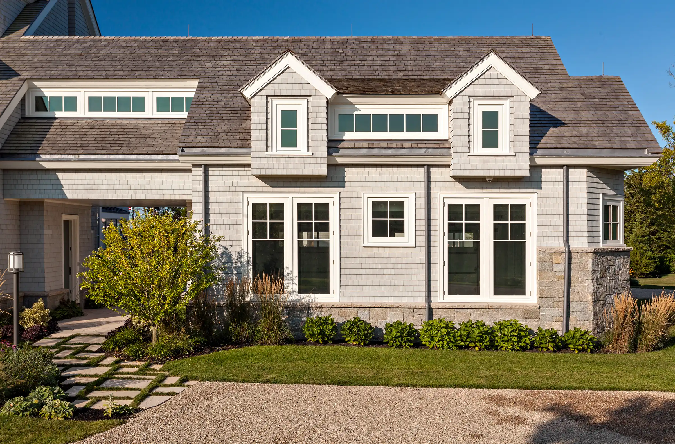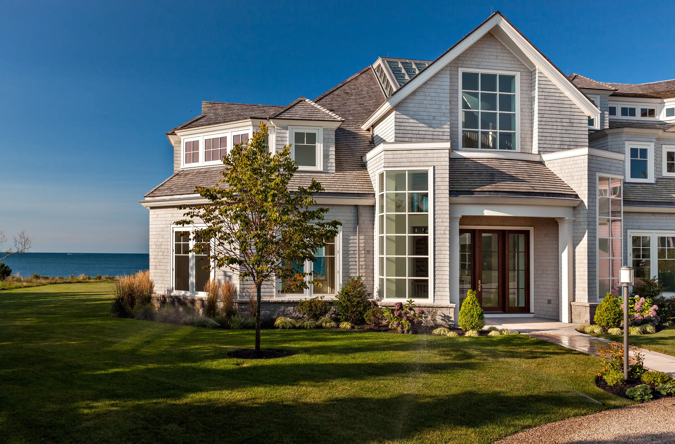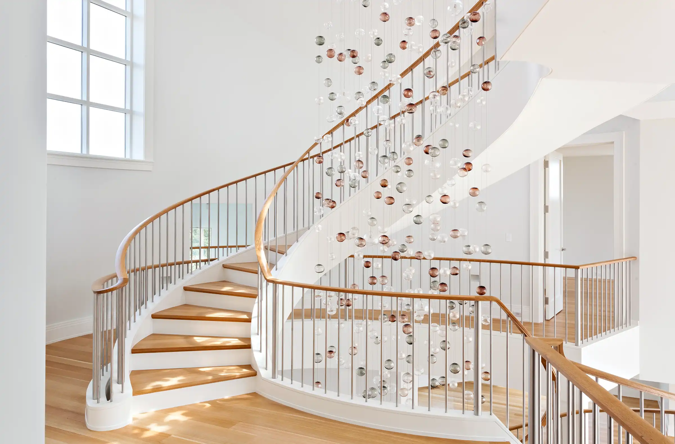Coastal Connection
New Construction
A dynamic composition connects four distinct buildings on a 3 ½ acre site overlooking Nantucket Sound.
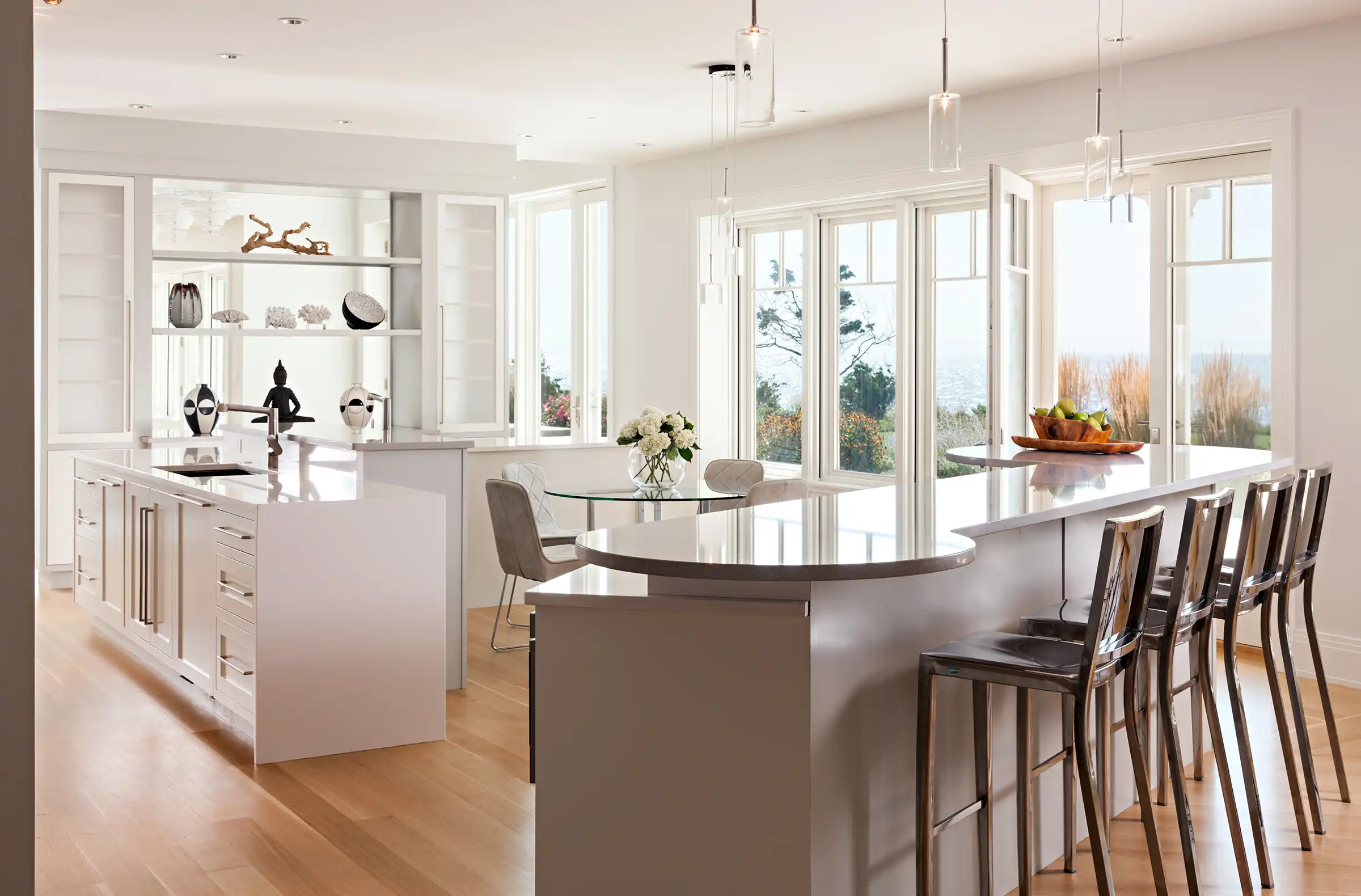
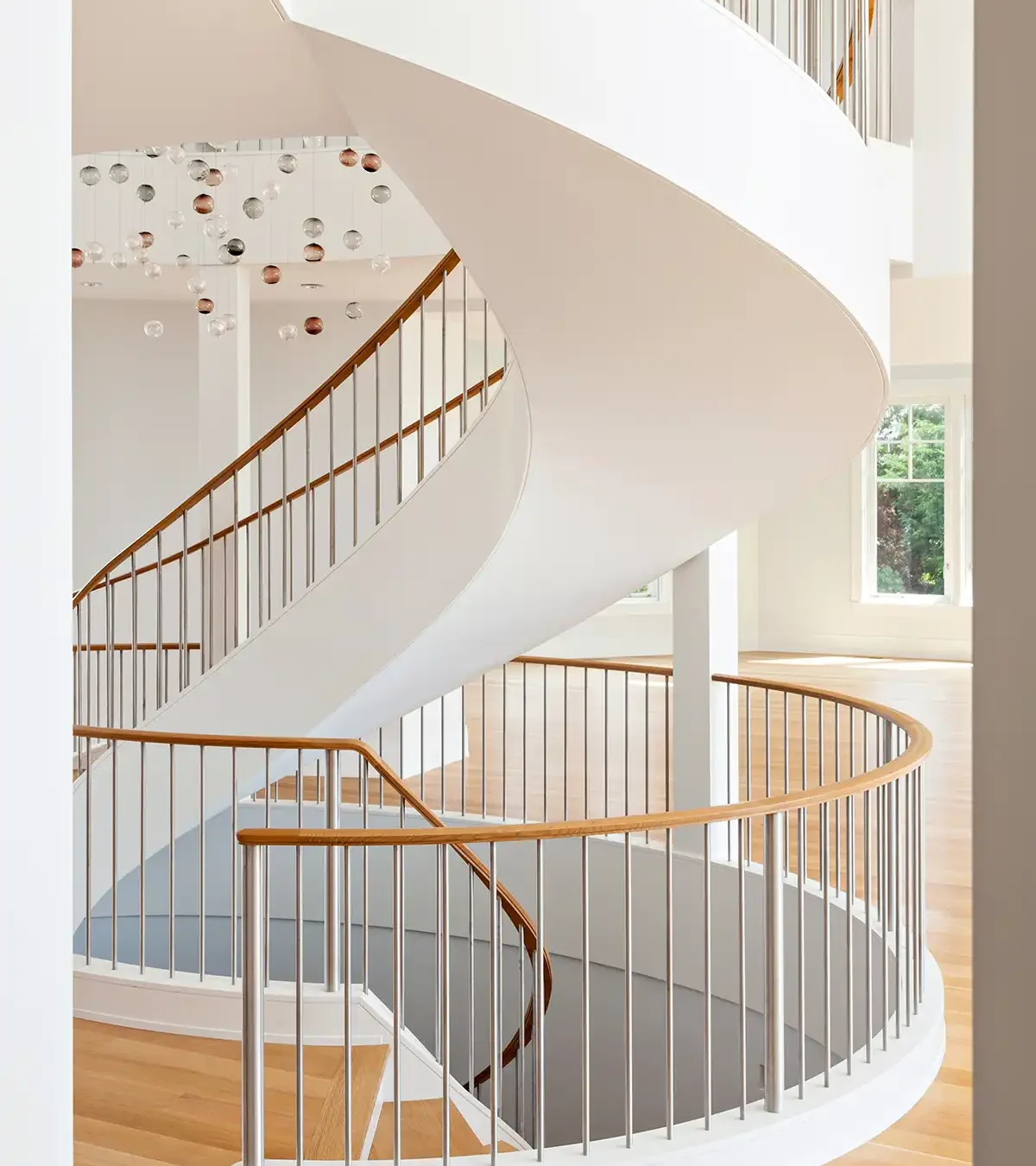
Offering privacy and unobstructed views of Nantucket Sound, there are four distinct structures stretched across the property, each relating to the other through a series of connecting courtyards and breezeways. The view corridors from every building maximize the views to the water. The separate guest house connects to the main house through a walkway and is angled on the property to create clear site lines to the water. The main house is angled, too, allowing both light and views from every vantage point. A front door flanked by light towers bathes the interior with light. A roof skylight follows the slope of the roof and brings height into the space. Clerestory windows on the second and third floors help flood the home with natural light. Upon entrance, a central three-story elliptical staircase connects the interiors. Comprised of rift and quartersawn white oak with stainless steel railings, it lends a light and airy dynamic to a large family home. There are abundant terraces and porches for the family to enjoy. Two-story full height windows define the dining area. The property also houses a pool house and beach hut. The exterior is clad with natural white cedar with a red cedar roof.
Project team:
Builder: Edgehill Construction
Landscape Architect: Dana Shock & Associates
Interior Design: John Pompeii
Photographer: Dan Cutrona
