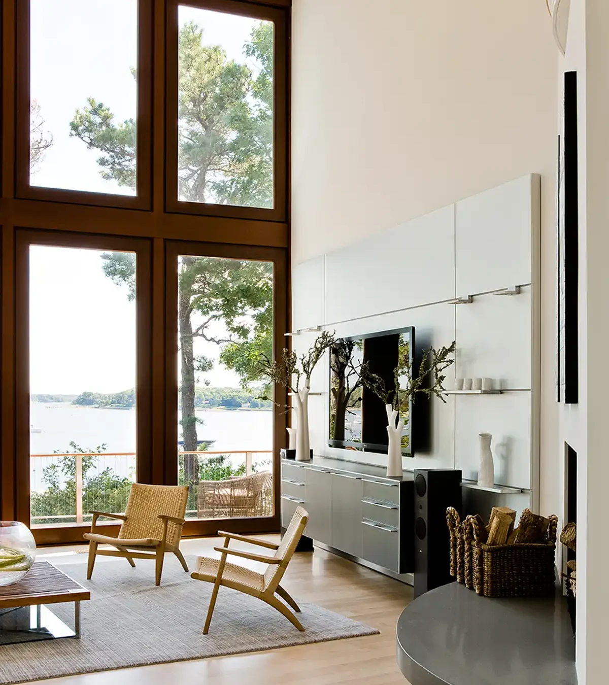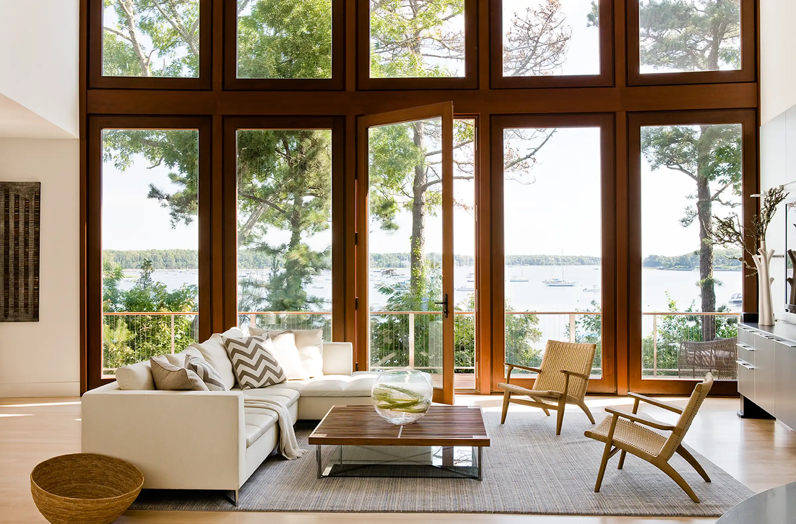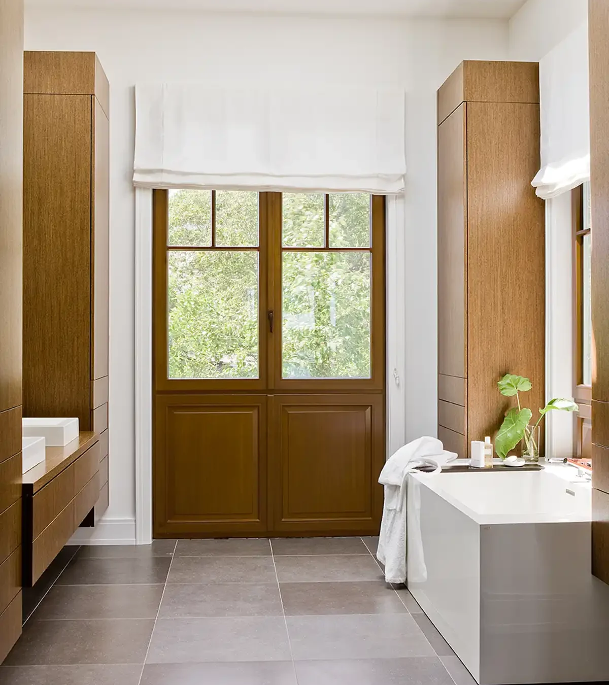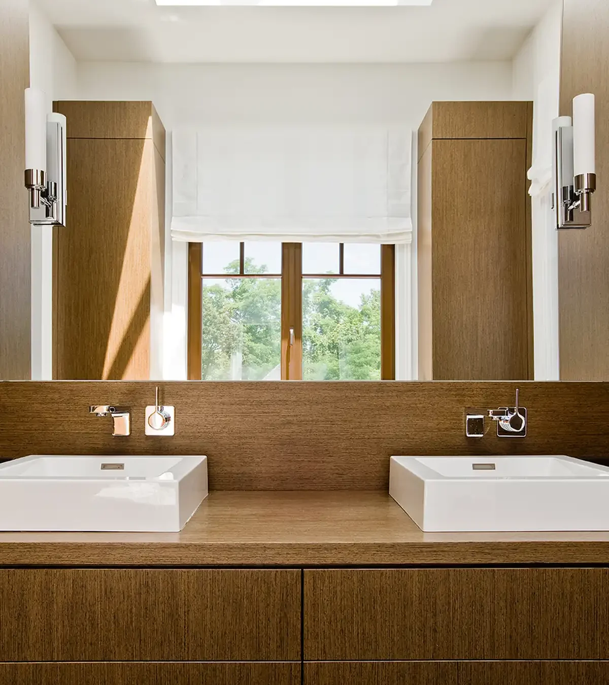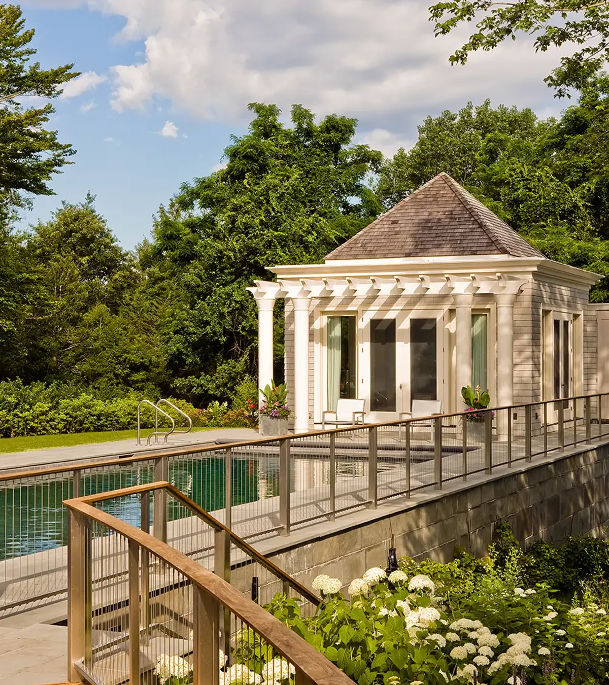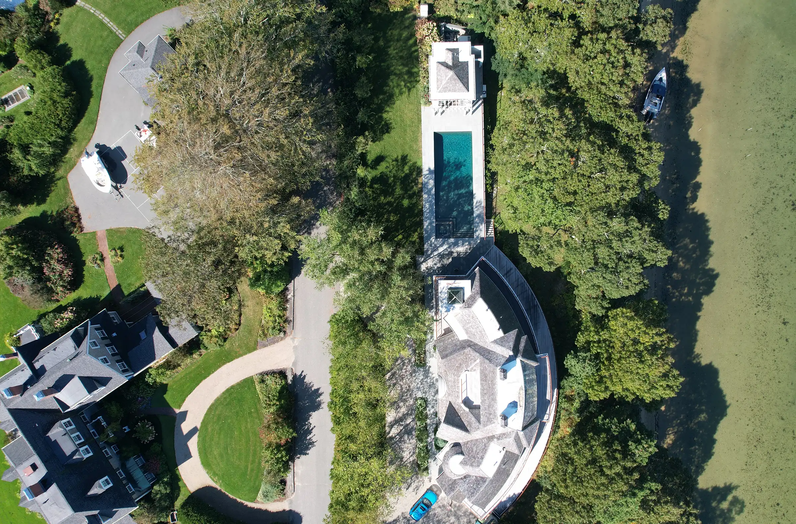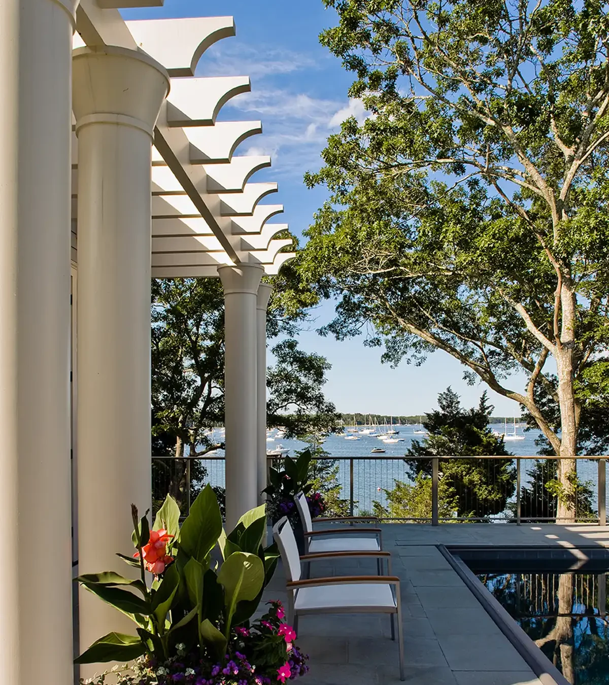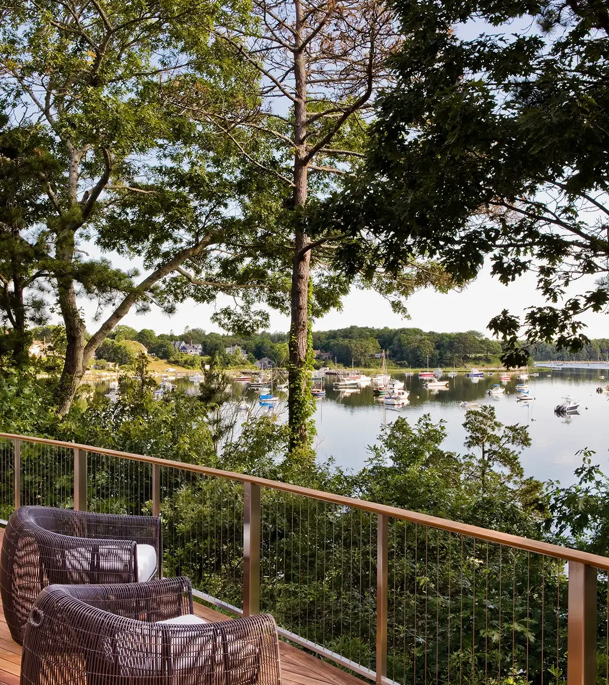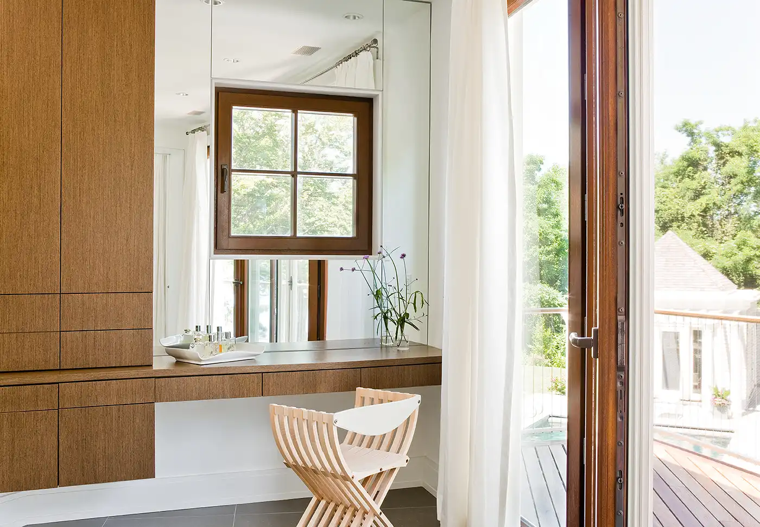Bluff House
New Construction
Maximizing the sweeping views and light exposure of this property was the primary focus for this family to create a modern and playful summer retreat.
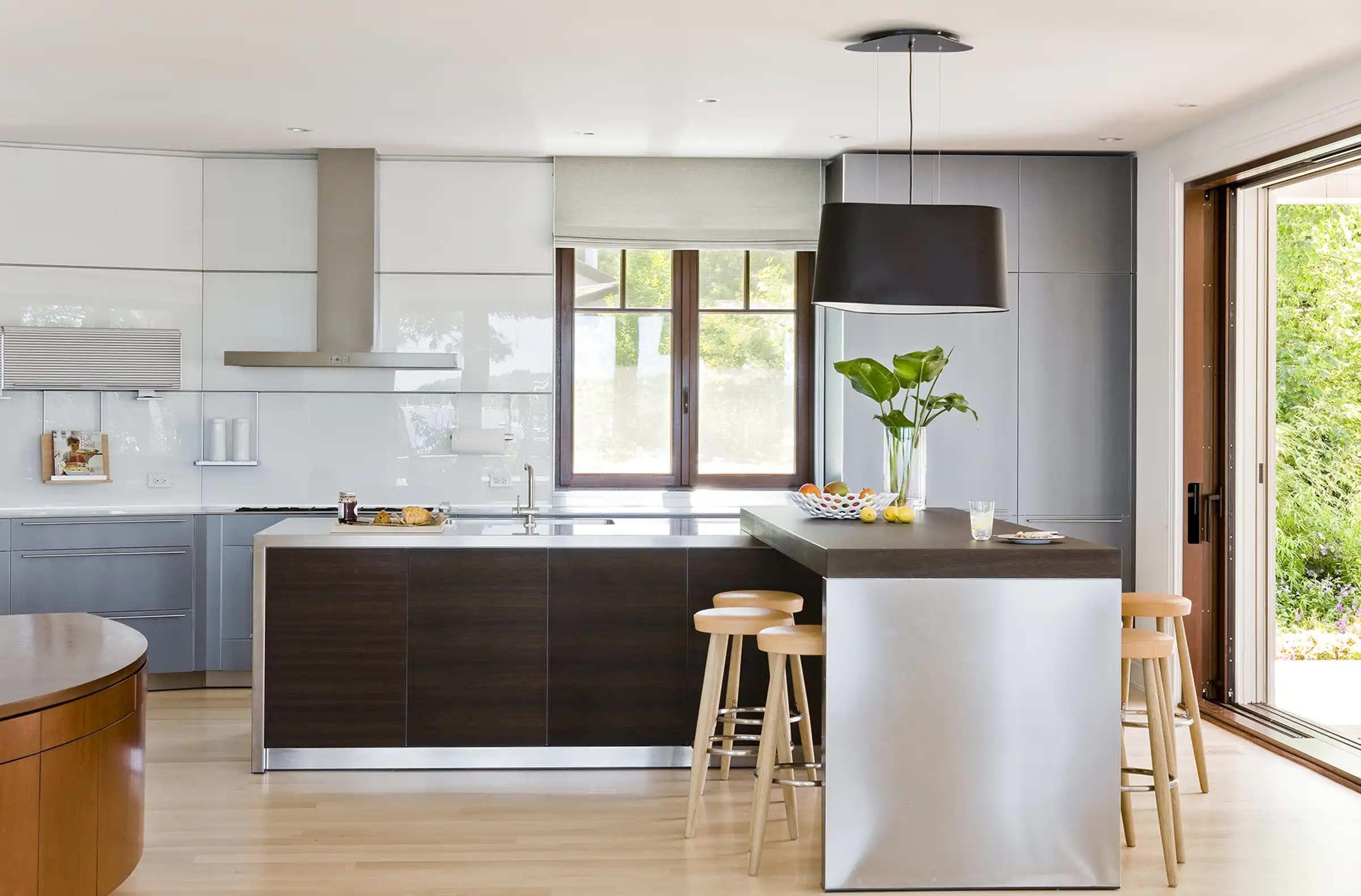
Perched on a promontory overlooking the harbor with glimpses of the ocean beyond, the house is a collision of geometries that are respectfully handled through a play of linearity, a bold curve and angles to address the balance of light between the site views from the north and the sun from the south. Integration of the exterior and interior were paramount in giving the illusion of a deeper buildable area due to zoning limitations. Conservation setbacks informed the location of the home and its related pool and pool cabana. Taking cues from the topography with nods to the Cape Cod vernacular, a focal point of the design is the modern and sleek rear elevation of the house with a two-story glass wall. It is one long convex curve to maximize the views to the north, while the south facing entry, in close proximity to the street, has an angular design to pull you in as it allows southern light to move through the house. The use of both linear lines with angles create a welcoming entrance with dormers and columns that flank the arched top entrance door. The front exterior is more traditional with white cedar shingles and a red cedar shingle roof. The cable railings were designed vertically rather than horizontally for the children’s safety and evoke a nautical imagery.
Project team:
Builder: Seadar Construction
Landscape Architect: Landworks
Interior Design: Karen Quinn
Photographer: Michale J. Lee
